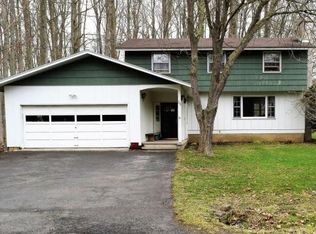Closed
$500,000
29 Woodlane Rd, Ithaca, NY 14850
4beds
2,702sqft
Single Family Residence
Built in 1972
1.09 Acres Lot
$513,900 Zestimate®
$185/sqft
$3,065 Estimated rent
Home value
$513,900
Estimated sales range
Not available
$3,065/mo
Zestimate® history
Loading...
Owner options
Explore your selling options
What's special
Extremely well-maintained, gracious, light-filled 2700 sq. ft. four bedroom, two and a half bath home on a beloved cul de sac. The location could not be better - an ample wooded lot set back from a quiet street that affords privacy just minutes to Ithaca and Brookton's Market, in the Ithaca City School District. The home is beautiful, with an open layout and gleaming hardwood floors that create a sense of ease and welcome from the moment you enter. The renovated kitchen with white cupboards, granite countertops, and a center island is just gorgeous, with an impeccable flow for entertaining or just enjoying life. The kitchen is open to the formal dining room, the living room and the family room with natural gas fireplace, each with glass doors to the connecting deck with completely private views. Each bathroom has been perfectly renovated and updated. There is a workshop attached to the home, as well as a one-car garage, but there is more! A second, detached garage is a paradise for those seeking a place to work on cars or other creative projects, wired for 110 and 220 Vac, a poured concrete floor, and 21x47 ft of space. There is a like-new whole-house generator already installed for peace of mind. This home sparkles! Open House: Saturday June 7th 11am - 1pm.
Zillow last checked: 8 hours ago
Listing updated: August 21, 2025 at 01:11pm
Listed by:
Hilda Moleski 607-220-3369,
Warren Real Estate of Ithaca Inc. (Downtown)
Bought with:
Melissa B Shames, 10401258536
Howard Hanna S Tier Inc
Source: NYSAMLSs,MLS#: R1591966 Originating MLS: Ithaca Board of Realtors
Originating MLS: Ithaca Board of Realtors
Facts & features
Interior
Bedrooms & bathrooms
- Bedrooms: 4
- Bathrooms: 3
- Full bathrooms: 2
- 1/2 bathrooms: 1
- Main level bathrooms: 1
Bedroom 1
- Level: Lower
Bedroom 1
- Level: Lower
Bedroom 2
- Level: Lower
Bedroom 2
- Level: Lower
Bedroom 3
- Level: Lower
Bedroom 3
- Level: Lower
Bedroom 4
- Level: Lower
Bedroom 4
- Level: Lower
Heating
- Electric
Cooling
- Window Unit(s)
Appliances
- Included: Dryer, Dishwasher, Electric Cooktop, Exhaust Fan, Electric Oven, Electric Range, Electric Water Heater, Freezer, Microwave, Refrigerator, Range Hood, Washer
- Laundry: In Basement
Features
- Breakfast Bar, Ceiling Fan(s), Cathedral Ceiling(s), Separate/Formal Dining Room, Entrance Foyer, Eat-in Kitchen, Separate/Formal Living Room, Granite Counters, Great Room, Kitchen Island, Sliding Glass Door(s), Solid Surface Counters, Natural Woodwork, Programmable Thermostat, Workshop
- Flooring: Carpet, Hardwood, Tile, Varies, Vinyl
- Doors: Sliding Doors
- Basement: Egress Windows,Full,Finished
- Number of fireplaces: 1
Interior area
- Total structure area: 2,702
- Total interior livable area: 2,702 sqft
- Finished area below ground: 1,086
Property
Parking
- Total spaces: 5
- Parking features: Attached, Electricity, Garage, Storage, Workshop in Garage, Garage Door Opener
- Attached garage spaces: 5
Features
- Levels: Two
- Stories: 2
- Patio & porch: Deck
- Exterior features: Blacktop Driveway, Deck, Private Yard, See Remarks
Lot
- Size: 1.09 Acres
- Dimensions: 225 x 178
- Features: Cul-De-Sac, Rectangular, Rectangular Lot
Details
- Additional structures: Second Garage
- Parcel number: 50200001300000010140000000
- Special conditions: Standard
Construction
Type & style
- Home type: SingleFamily
- Architectural style: Contemporary,Raised Ranch
- Property subtype: Single Family Residence
Materials
- Blown-In Insulation, Cedar
- Foundation: Block
- Roof: Asphalt
Condition
- Resale
- Year built: 1972
Utilities & green energy
- Sewer: Septic Tank
- Water: Well
- Utilities for property: High Speed Internet Available
Community & neighborhood
Location
- Region: Ithaca
Other
Other facts
- Listing terms: Conventional
Price history
| Date | Event | Price |
|---|---|---|
| 8/21/2025 | Sold | $500,000+0.2%$185/sqft |
Source: | ||
| 6/11/2025 | Contingent | $499,000$185/sqft |
Source: | ||
| 6/5/2025 | Listed for sale | $499,000$185/sqft |
Source: | ||
Public tax history
| Year | Property taxes | Tax assessment |
|---|---|---|
| 2024 | -- | $400,000 +34.7% |
| 2023 | -- | $297,000 +10% |
| 2022 | -- | $270,000 |
Find assessor info on the county website
Neighborhood: 14850
Nearby schools
GreatSchools rating
- 8/10Caroline Elementary SchoolGrades: PK-5Distance: 2 mi
- 6/10Dewitt Middle SchoolGrades: 6-8Distance: 6.5 mi
- 9/10Ithaca Senior High SchoolGrades: 9-12Distance: 6.3 mi
Schools provided by the listing agent
- Elementary: Caroline Elementary
- District: Ithaca
Source: NYSAMLSs. This data may not be complete. We recommend contacting the local school district to confirm school assignments for this home.
