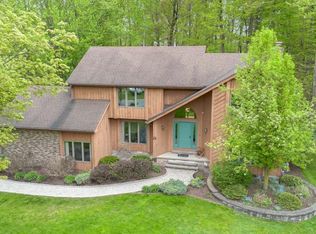Sold for $375,000
$375,000
29 Woodbriar Ln, Rochester, NY 14624
3beds
2,371sqft
SingleFamily
Built in 1985
0.83 Acres Lot
$385,400 Zestimate®
$158/sqft
$2,941 Estimated rent
Maximize your home sale
Get more eyes on your listing so you can sell faster and for more.
Home value
$385,400
$358,000 - $416,000
$2,941/mo
Zestimate® history
Loading...
Owner options
Explore your selling options
What's special
(Deal just died!) Located in a cul-de-sac, this home is surrounded by an .83 acre premium lot. This house has a variety of extras! Upon entering the foyer, there a first floor office, complete w/glass doors. This space could easily become a 1st floor bedroom. To the left of the foyer is the formal dining room, where many celebrations have been held in this one-family owned property. Entering the main area, is a sunken living room w/a spectacular gas fireplace. The room is flooded w/light and appears to be a part of the woods outside! (Mechanical Hunter Douglas blinds allow light and privacy into this great room!) The versatile eat-in-kitchen utilizes a Jenn Air Grill w/power exhaust fan, in its center island. A built in desk area for paperwork, additional ovens & counterspace fit along the side wall. Windows surround the back wall of the kitchen, & overlook the spacious deck which covers the back half of the house, including a built-in shed for storage. Basement is an extra course tall, waiting to be finished! 3 large bedrooms are on the 2nd level. Master suite includes a separate sink between the Master bath and walk-in-closet. 1st floor laundry, storage & powder room in hall.
Facts & features
Interior
Bedrooms & bathrooms
- Bedrooms: 3
- Bathrooms: 3
- Full bathrooms: 2
- 1/2 bathrooms: 1
Heating
- Forced air, Gas
Cooling
- Central
Appliances
- Included: Dishwasher, Microwave, Range / Oven, Refrigerator
Features
- Flooring: Tile, Carpet
- Has fireplace: Yes
Interior area
- Total interior livable area: 2,371 sqft
Property
Parking
- Total spaces: 2
- Parking features: Garage - Attached
Features
- Exterior features: Wood
Lot
- Size: 0.83 Acres
Details
- Parcel number: 26220013413420
Construction
Type & style
- Home type: SingleFamily
- Architectural style: Colonial
Materials
- Wood
- Roof: Asphalt
Condition
- Year built: 1985
Community & neighborhood
Location
- Region: Rochester
Other
Other facts
- Additional Exterior Features: Other - See Remarks, Thermal Windows - Some, Deck, Cable TV Available, Garage Door Opener, High Speed Internet
- Additional Interior Features: Ceiling Fan, Circuit Breakers - Some, Copper Plumbing - Some, Natural Woodwork - some, Cathedral Ceiling, Sump Pump, Two Story Foyer, Atrium Door
- Additional Rooms: Foyer/Entry Hall, Laundry-1st Floor, Master Bedroom Bath, Living Room, Office, Possible Additional Bedroom, Porch - Open
- Attic Description: Crawl Space
- Driveway Description: Blacktop, Turnaround, Double Wide
- Basement Description: Full
- Floor Description: Ceramic-Some, Tile-Some, Wall To Wall Carpet-Some, Resilient-Some
- Foundation Description: Other - See Remarks, Block
- Garage Description: Attached
- Heating Fuel Description: Gas
- HVAC Type: AC-Central, Forced Air
- Kitchen Dining Description: Formal Dining Room, Pantry, Eat-In, Country Kitchen, Island, Other - See Remarks
- Kitchen Equip Appl Included: Cooktop - Gas, Dishwasher, Refrigerator, Disposal, Microwave, Oven/Range Built-In, Dryer, Oven/Range Gas, Washer, Other - See Remarks
- Lot Information: Neighborhood Street, Wooded Lot, Cul De Sac
- Listing Type: Exclusive Right To Sell
- Styles Of Residence: Other - See Remarks, Colonial, Contemporary
- Year Built Description: Existing
- Sewer Description: Sewer Connected
- Typeof Sale: Normal
- Village: Not Applicable
- Water Heater Fuel: Gas
- Water Resources: Public Connected
- ENERGYSTAR: Windows
- Exterior Construction: Cedar
- Area NYSWIS Code: Chili-262200
- Roof Description: Asphalt
- Status: U-Under Contract
- Garage Amenities: Electrical Service
- Parcel Number: 262200-134-130-0004-020-000
Price history
| Date | Event | Price |
|---|---|---|
| 7/29/2025 | Sold | $375,000+50%$158/sqft |
Source: Public Record Report a problem | ||
| 1/20/2021 | Sold | $250,000-3.8%$105/sqft |
Source: Public Record Report a problem | ||
| 11/23/2020 | Pending sale | $259,900$110/sqft |
Source: Howard Hanna - Chili-Ogden #R1302943 Report a problem | ||
| 11/12/2020 | Listed for sale | $259,900$110/sqft |
Source: Howard Hanna - Chili-Ogden #R1302943 Report a problem | ||
| 11/7/2020 | Pending sale | $259,900$110/sqft |
Source: Howard Hanna - Chili-Ogden #R1302943 Report a problem | ||
Public tax history
| Year | Property taxes | Tax assessment |
|---|---|---|
| 2024 | -- | $328,400 +39.7% |
| 2023 | -- | $235,100 |
| 2022 | -- | $235,100 |
Find assessor info on the county website
Neighborhood: 14624
Nearby schools
GreatSchools rating
- 8/10Florence Brasser SchoolGrades: K-5Distance: 1.2 mi
- 5/10Gates Chili Middle SchoolGrades: 6-8Distance: 2 mi
- 4/10Gates Chili High SchoolGrades: 9-12Distance: 2.2 mi
Schools provided by the listing agent
- Elementary: Florence Brasser
- High: Gates-Chili High
- District: Gates Chili
Source: The MLS. This data may not be complete. We recommend contacting the local school district to confirm school assignments for this home.
