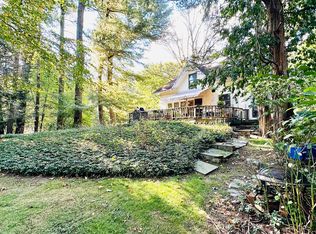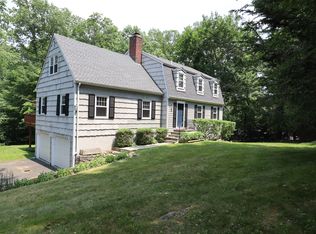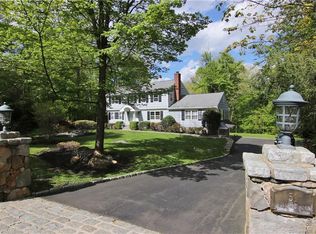Welcome to 29 Woodbine Rd, a testament to early 20th century prairie style architecture reminiscent of a riverfront chateau that offers amenities for todays lifestyle. The meandering drive leads to this impressive home with beautiful stone and stucco exterior. The wide stone staircase welcomes you to the gracious marble foyer with vaulted 2-story ceiling. The Great Room is incredible and features a fabulous stone fireplace, beautiful wood floors, moldings & a wall of French doors & windows overlooking the flagstone terrace with river views. The Dining Room is magnificent with huge windows, stone fireplace & a smaller alcove for more intimate dining all located off of the Granite Eat-In Kitchen with center island. Library with fireplace, floor to ceiling bookcases, French doors to yard, & incorporates both a study and full bath making for a great retreat. There are 2 bedroom wings on the main level-the 1st offers 3 bedrooms-2 with fireplaces, and full bath with whirlpool tub & double shower, the 2nd wing features a private guest room, full bath & laundry room. Youll find the spacious Master Bedroom on the 2nd level with marble Master Bath , 2 large walk-in closets & loft/sitting area overlooking the Dining Room. The lower level has an office, playroom & half bath plus tremendous storage and access to the 3 car garage. The lovely property offers a great escape from the hustle & bustle of everyday life. The perfect home for a buyer looking for an extraordinary property.
This property is off market, which means it's not currently listed for sale or rent on Zillow. This may be different from what's available on other websites or public sources.


