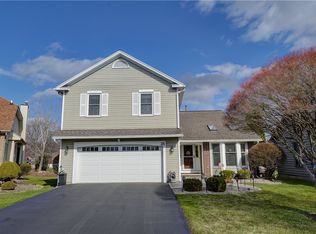Nice Ranch, Quiet Cul-de-Sac Location, 1672 Sq Ft, Cathedral Ceilings & Skylited Entry, White Kit Cabinets, Large Peninsula,All Appls, Recessed Lighting, Eat-in Area w/Drs to Grill Deck, 1st Flr Laundry, Sitting Room Next to Kit, Din Rm w/Slide Drs to Big 2 Level Deck, Liv Rm w/Gas FPLC, 3 BD, 3 Full Bths, Mst BD Bth w/Jetted Tub, Great Fin Bsmt, Laminate Flrs, Recessed Lights, Extra Room, Full Bath, Big Storage Rm, Cent Air, Architectural Roof 2010, Casement Therm Wndws, Big Covered Entry Porch & Paver Walkway, Nicely Landscaped,Deed Restrictions,No Fences/Sheds/Above Grnd Pools-HOA Pvt Rd
This property is off market, which means it's not currently listed for sale or rent on Zillow. This may be different from what's available on other websites or public sources.
