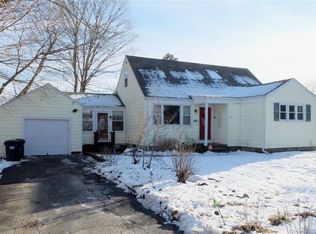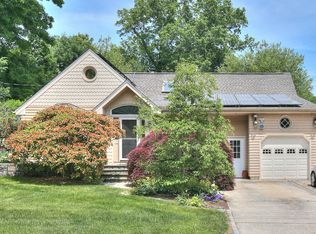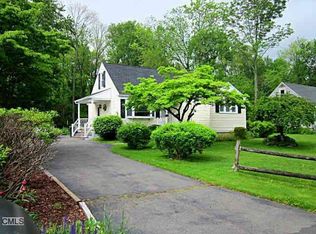Sold for $685,000 on 10/30/23
$685,000
29 Winslow Road, Trumbull, CT 06611
4beds
2,240sqft
Single Family Residence
Built in 1952
0.3 Acres Lot
$736,900 Zestimate®
$306/sqft
$3,707 Estimated rent
Home value
$736,900
$700,000 - $774,000
$3,707/mo
Zestimate® history
Loading...
Owner options
Explore your selling options
What's special
Enjoy everything that living in Trumbull has to offer and award-winning schools! Located on a cul-de-sac, this beautiful, updated colonial is recently repainted and move in ready! The center of the main level is kitchen/dining room combo. Kitchen has been remodeled with soft close white cabinets, an island, white quartz counter tops and new LG appliances. Generously sized living room with sliders to the deck offers great entertainment options. Main floor bonus room can be a first-floor bedroom or an office. In addition, main level has hardwood floors though out and full bath. On the upper level there is a Primary Bedroom with walk-in closet, 2 additional bedrooms and full bath. Lower level is perfect for a family room and rec/game room. On this level there is a laundry room with new washer and dryer. Private and fully fenced in back yard is great for kids and/or pets and has plenty of room to add a pool, if so desired. Entertain in style on your deck, barbecue on the patio, test your gardening skills. This house is conveniently located to all major highways, shopping, trails and parks. Make this house yours, come see it today!
Zillow last checked: 8 hours ago
Listing updated: November 30, 2023 at 04:30pm
Listed by:
Milla Pospisil 203-526-1720,
Coldwell Banker Realty 203-452-3700,
Co-Listing Agent: Jane Ferro 203-414-6860,
Coldwell Banker Realty
Bought with:
Brian Barran, RES.0805308
Keller Williams Prestige Prop.
Source: Smart MLS,MLS#: 170587369
Facts & features
Interior
Bedrooms & bathrooms
- Bedrooms: 4
- Bathrooms: 2
- Full bathrooms: 2
Primary bedroom
- Features: Remodeled, High Ceilings, Walk-In Closet(s), Engineered Wood Floor
- Level: Upper
- Area: 195 Square Feet
- Dimensions: 12 x 16.25
Bedroom
- Features: Remodeled, High Ceilings, Ceiling Fan(s), Hardwood Floor
- Level: Main
- Area: 132.19 Square Feet
- Dimensions: 11.25 x 11.75
Bedroom
- Features: Remodeled, Engineered Wood Floor
- Level: Upper
- Area: 293.13 Square Feet
- Dimensions: 16.75 x 17.5
Bedroom
- Features: Remodeled, Engineered Wood Floor
- Level: Upper
- Area: 159.5 Square Feet
- Dimensions: 11 x 14.5
Dining room
- Features: High Ceilings, Hardwood Floor
- Level: Main
- Area: 246 Square Feet
- Dimensions: 12.3 x 20
Family room
- Features: Remodeled, Vinyl Floor
- Level: Lower
- Area: 148.5 Square Feet
- Dimensions: 11 x 13.5
Kitchen
- Features: Remodeled, High Ceilings, Ceiling Fan(s), Quartz Counters, Kitchen Island, Hardwood Floor
- Level: Main
- Area: 236 Square Feet
- Dimensions: 11.8 x 20
Living room
- Features: Remodeled, High Ceilings, Ceiling Fan(s), Sliders, Hardwood Floor
- Level: Main
- Area: 276 Square Feet
- Dimensions: 12 x 23
Rec play room
- Features: Remodeled, Vinyl Floor
- Level: Lower
- Area: 123.63 Square Feet
- Dimensions: 10.75 x 11.5
Heating
- Forced Air, Zoned, Oil
Cooling
- Ceiling Fan(s), Central Air, Zoned
Appliances
- Included: Oven/Range, Microwave, Range Hood, Refrigerator, Ice Maker, Dishwasher, Washer, Dryer, Water Heater, Electric Water Heater, Humidifier
- Laundry: Lower Level, Mud Room
Features
- Wired for Data, Entrance Foyer
- Doors: Storm Door(s)
- Windows: Storm Window(s)
- Basement: Full,Partially Finished,Heated,Cooled,Liveable Space,Sump Pump
- Attic: Pull Down Stairs
- Has fireplace: No
Interior area
- Total structure area: 2,240
- Total interior livable area: 2,240 sqft
- Finished area above ground: 1,828
- Finished area below ground: 412
Property
Parking
- Total spaces: 3
- Parking features: Attached, Driveway, Paved, Private, Asphalt
- Attached garage spaces: 1
- Has uncovered spaces: Yes
Features
- Patio & porch: Deck, Patio
- Exterior features: Garden, Outdoor Grill, Rain Gutters, Lighting
- Fencing: Full
Lot
- Size: 0.30 Acres
- Features: Cul-De-Sac, Dry, Cleared, Level, Wooded
Details
- Additional structures: Shed(s)
- Parcel number: 391765
- Zoning: A
- Other equipment: Generator Ready
Construction
Type & style
- Home type: SingleFamily
- Architectural style: Colonial
- Property subtype: Single Family Residence
Materials
- Vinyl Siding
- Foundation: Concrete Perimeter
- Roof: Asphalt
Condition
- New construction: No
- Year built: 1952
Utilities & green energy
- Sewer: Public Sewer
- Water: Public
Green energy
- Energy efficient items: Doors, Windows
- Energy generation: Solar
Community & neighborhood
Security
- Security features: Security System
Community
- Community features: Golf, Health Club, Medical Facilities, Park, Pool, Shopping/Mall
Location
- Region: Trumbull
- Subdivision: St. Theresa's
Price history
| Date | Event | Price |
|---|---|---|
| 10/30/2023 | Sold | $685,000-2%$306/sqft |
Source: | ||
| 9/26/2023 | Pending sale | $699,000$312/sqft |
Source: | ||
| 7/31/2023 | Listed for sale | $699,000+96.9%$312/sqft |
Source: | ||
| 10/23/2009 | Sold | $355,000-22%$158/sqft |
Source: | ||
| 6/12/2006 | Sold | $455,000+105%$203/sqft |
Source: | ||
Public tax history
| Year | Property taxes | Tax assessment |
|---|---|---|
| 2025 | $10,963 +2.9% | $298,340 |
| 2024 | $10,653 +27.1% | $298,340 +25.1% |
| 2023 | $8,382 +1.6% | $238,560 |
Find assessor info on the county website
Neighborhood: 06611
Nearby schools
GreatSchools rating
- 8/10Frenchtown ElementaryGrades: K-5Distance: 1.3 mi
- 7/10Madison Middle SchoolGrades: 6-8Distance: 1.8 mi
- 10/10Trumbull High SchoolGrades: 9-12Distance: 3.2 mi

Get pre-qualified for a loan
At Zillow Home Loans, we can pre-qualify you in as little as 5 minutes with no impact to your credit score.An equal housing lender. NMLS #10287.
Sell for more on Zillow
Get a free Zillow Showcase℠ listing and you could sell for .
$736,900
2% more+ $14,738
With Zillow Showcase(estimated)
$751,638

