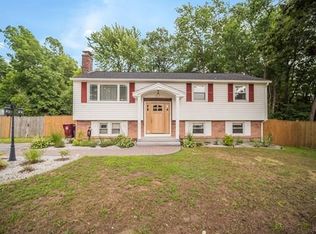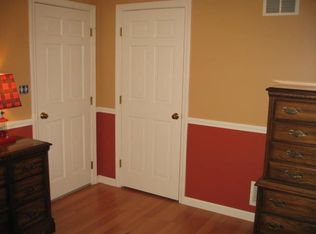Welcome home to this beautifully renovated split entry that sits on almost 1 acre of land. Enjoy an updated kitchen with granite countertops, stainless steel appliances, white cabinets and a large island with seating for 5. Kitchen is open to the dining room that features a beautiful stone fire place. Open the french doors into a large family room with a beautiful fireplace and high ceilings. Two bedrooms and a full bath with double vanity complete the upper level. In the lower level, you will find the third bedroom, full bath with laundry and extra storage. Gorgeous hardwood floors and fancy lighting throughout the house are sure to impress! One car garage and plenty of extra parking in the driveway which has beautiful stone walls. This home comes with a 1 year Home Warranty. Nothing to do, but move in. Don't miss out!
This property is off market, which means it's not currently listed for sale or rent on Zillow. This may be different from what's available on other websites or public sources.

