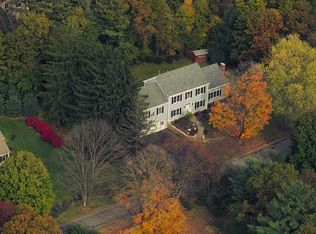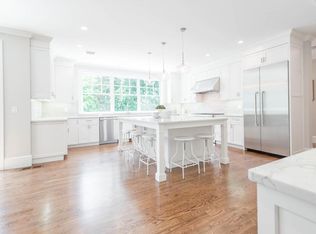Sold for $3,035,000
$3,035,000
29 Willard Rd, Weston, MA 02493
4beds
4,836sqft
Single Family Residence
Built in 2025
0.39 Acres Lot
$3,049,000 Zestimate®
$628/sqft
$4,851 Estimated rent
Home value
$3,049,000
$2.84M - $3.29M
$4,851/mo
Zestimate® history
Loading...
Owner options
Explore your selling options
What's special
Sophisticated, sleek modern home. 2025 year built with one year builders warranty on cul-de-sac. Oversized floor-to-ceiling windows flood interiors with natural light. Open concept family and dining rooms flow with modern show-kitchen enhanced by light oak prep kitchen. Family room features statement gas fireplace and sliding door access to covered patio w/ outdoor kitchen accented by creative lighting. Staircase with white oak fins and oversized treads illuminated by novel wall lighting. 2nd floor landing features ample ceiling height with floating stairs with glass. Primary suite features, covered deck, chic bathroom w/ floor to ceiling quartz, soaking tub, and separate shower, generous walk-in closet with built-in organizational storage. 3 additional ensuite bedrooms with radiant-heated bathrooms, and large walk-in closets, office, laundry room with heated floors complete the 2nd floor. Finished Lower Level with large open area for recreation and exercise. Top Rated Weston Schools.
Zillow last checked: 8 hours ago
Listing updated: July 23, 2025 at 07:26am
Listed by:
Chaplin Partners 781-288-8688,
Compass 617-206-3333
Bought with:
Carlos Xu
Lexwin Realty
Source: MLS PIN,MLS#: 73351555
Facts & features
Interior
Bedrooms & bathrooms
- Bedrooms: 4
- Bathrooms: 5
- Full bathrooms: 5
Primary bedroom
- Level: Second
Bedroom 2
- Level: Second
Bedroom 3
- Level: Second
Bedroom 4
- Level: Second
Primary bathroom
- Features: Yes
Bathroom 1
- Level: First
Bathroom 2
- Level: Second
Bathroom 3
- Level: Second
Dining room
- Level: First
Family room
- Level: First
Kitchen
- Level: First
Office
- Level: First
Heating
- Central, Radiant, Natural Gas, Hydro Air
Cooling
- Central Air
Appliances
- Included: Gas Water Heater, Tankless Water Heater, Range, Dishwasher, Microwave, Refrigerator, Washer, Dryer, ENERGY STAR Qualified Refrigerator, Range Hood
- Laundry: Second Floor, Washer Hookup
Features
- Bathroom, Home Office, Office, Bonus Room
- Flooring: Engineered Hardwood
- Doors: Insulated Doors
- Windows: Insulated Windows
- Basement: Full,Finished,Interior Entry,Concrete
- Number of fireplaces: 1
Interior area
- Total structure area: 4,836
- Total interior livable area: 4,836 sqft
- Finished area above ground: 4,036
- Finished area below ground: 800
Property
Parking
- Total spaces: 8
- Parking features: Attached, Garage Door Opener, Heated Garage, Insulated, Paved Drive, Off Street, Paved
- Attached garage spaces: 2
- Uncovered spaces: 6
Features
- Patio & porch: Deck - Composite, Covered
- Exterior features: Deck - Composite, Covered Patio/Deck, Professional Landscaping, Sprinkler System, Decorative Lighting, Outdoor Gas Grill Hookup
Lot
- Size: 0.39 Acres
- Features: Cul-De-Sac, Cleared, Level
Details
- Parcel number: 866732
- Zoning: Res C
Construction
Type & style
- Home type: SingleFamily
- Architectural style: Contemporary
- Property subtype: Single Family Residence
Materials
- Frame
- Foundation: Concrete Perimeter
- Roof: Shingle,Rubber
Condition
- Year built: 2025
Details
- Warranty included: Yes
Utilities & green energy
- Electric: 200+ Amp Service
- Sewer: Private Sewer
- Water: Public
- Utilities for property: for Gas Range, Washer Hookup, Outdoor Gas Grill Hookup
Community & neighborhood
Security
- Security features: Security System
Community
- Community features: Public Transportation, Shopping, Pool, Tennis Court(s), Walk/Jog Trails, Golf, Bike Path, Conservation Area, Highway Access, Private School, Public School, T-Station
Location
- Region: Weston
Other
Other facts
- Road surface type: Paved
Price history
| Date | Event | Price |
|---|---|---|
| 7/18/2025 | Sold | $3,035,000-6.6%$628/sqft |
Source: MLS PIN #73351555 Report a problem | ||
| 6/26/2025 | Contingent | $3,249,000$672/sqft |
Source: MLS PIN #73351555 Report a problem | ||
| 6/16/2025 | Price change | $3,249,000-3.7%$672/sqft |
Source: MLS PIN #73351555 Report a problem | ||
| 5/10/2025 | Price change | $3,375,000-2.9%$698/sqft |
Source: MLS PIN #73351555 Report a problem | ||
| 4/11/2025 | Price change | $3,475,000-3.3%$719/sqft |
Source: MLS PIN #73351555 Report a problem | ||
Public tax history
| Year | Property taxes | Tax assessment |
|---|---|---|
| 2025 | $10,137 +1.3% | $913,200 +1.5% |
| 2024 | $10,005 +2.7% | $899,700 +9.3% |
| 2023 | $9,742 -0.2% | $822,800 +8% |
Find assessor info on the county website
Neighborhood: 02493
Nearby schools
GreatSchools rating
- 10/10Country Elementary SchoolGrades: PK-3Distance: 2 mi
- 8/10Weston Middle SchoolGrades: 6-8Distance: 3.6 mi
- 10/10Weston High SchoolGrades: 9-12Distance: 3.7 mi
Schools provided by the listing agent
- Elementary: Weston
- Middle: Weston
- High: Weston
Source: MLS PIN. This data may not be complete. We recommend contacting the local school district to confirm school assignments for this home.
Get a cash offer in 3 minutes
Find out how much your home could sell for in as little as 3 minutes with a no-obligation cash offer.
Estimated market value$3,049,000
Get a cash offer in 3 minutes
Find out how much your home could sell for in as little as 3 minutes with a no-obligation cash offer.
Estimated market value
$3,049,000

