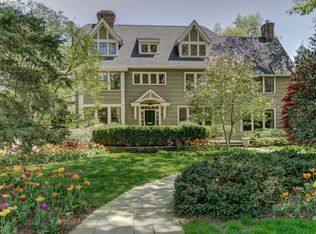Move right in to this beautifully renovated 5 Bedroom, 4.5 Bath Colonial and Carriage House including a fabulous 1 Bedroom, 1 Bathroom Living Area with Kitchenette over the detached 3 Car Garage! With expansive living space, an open and airy gracious floor plan and a fabulous location in the heart of Summit's North Side close to NYC Midtown Direct Train, Blue Ribbon schools and downtown Summit, this house won’t last! Nestled on a gorgeous lot, this delightful home has all of the charm of a classic Summit home coupled with all of today's modern amenities! Spacious Gourmet Chef's Kitchen with crisp white cabinets, 2-tiered island, granite and wood countertops and high-end stainless steel appliances. Every bathroom renovated to perfection! Large and elegant Living Room with stately fireplace. Gracious Formal Dining Room. Fabulous Family Room with fireplace. Mud Room. Chic light fixtures. Huge Master Suite with spacious closets, custom headboard, built ins and out of this world Bath. 3 other bedrooms roomy and sun-drenched with great closets (2 are Walk In). Unfinished Lower Level with tons of potential for Play Room/Recreation Room. Meticulously landscaped deep idyllic lot with Bluestone Patio for entertaining. Truly exceptional home not to be missed!
This property is off market, which means it's not currently listed for sale or rent on Zillow. This may be different from what's available on other websites or public sources.
