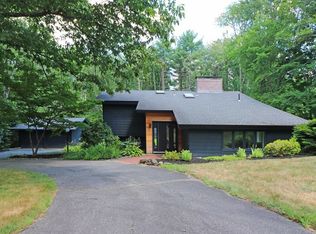Welcome to this classic four bedroom contemporary "Deck House" loaded with warmth and charm, tucked back from a pretty country road. Gorgeous corner lot has great open spaces for play yard, outdoor living and gardening. Enjoy the open floor plan with soaring cathedral wood ceilings, brick wood burning fireplace, pellet stove and gleaming wood floors. First level enjoys comfortable, updated, eat-in kitchen with granite counters, pantry, ample work space and picture windows overlooking expansive front yard. The living room includes raised hearth brick fireplace, hardwood floors and walls of windows w/lovely views. Two bright bedrooms and full tile bath complete the 1st level. Lower level has wood floors, large family room w/brick fireplace, two bedrooms and full tile bath. Many important features include walk out to patio and large storage building, newer septic system, Buderas boiler, stainless hot water heater and sweeping circular driveway, sited off picturesque cul-de-sac.
This property is off market, which means it's not currently listed for sale or rent on Zillow. This may be different from what's available on other websites or public sources.
