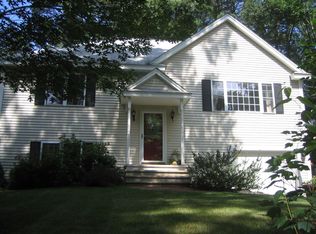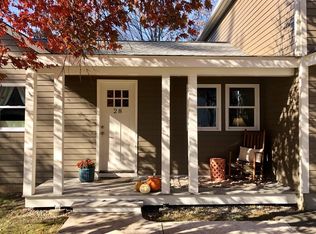Sold for $565,000
$565,000
29 Whitewood Rd, Groton, MA 01450
2beds
1,382sqft
Single Family Residence
Built in 1992
0.28 Acres Lot
$574,200 Zestimate®
$409/sqft
$3,226 Estimated rent
Home value
$574,200
$540,000 - $609,000
$3,226/mo
Zestimate® history
Loading...
Owner options
Explore your selling options
What's special
Welcome home to this quintessential New England Cape style home at the end of a short quiet street. The moment you step in the door you will feel the warmth with the natural light streaming in the windows and flow of the open floor plan. The first floor has 2 living spaces for flexibility. One has a lovely wall to wall book case and cabinetry. The large eat in kitchen has a french door to your outdoor patio. A full bathroom with washer and dryer complete the first floor.The second floor has a large primary bedroom, a second bedroom, and an office currently being used as a bedroom. The bath on the second floor is awaiting your personal touches. The basement has a large finished area for many uses. The utility side also contains plenty of storage space. The large backyard is fenced in and has a lovely patio for enjoying the outdoors. The exterior has had a new roof 2016, new siding and windows 2022. Easy access to walking trails, town center and highways.
Zillow last checked: 8 hours ago
Listing updated: June 26, 2024 at 07:39am
Listed by:
Cheryl King 978-270-0553,
MRM Associates 978-448-3031
Bought with:
Reliable Results Team
Coldwell Banker Realty - Westford
Source: MLS PIN,MLS#: 73238885
Facts & features
Interior
Bedrooms & bathrooms
- Bedrooms: 2
- Bathrooms: 2
- Full bathrooms: 2
Primary bedroom
- Features: Closet, Flooring - Laminate
- Level: Second
- Area: 216
- Dimensions: 18 x 12
Bedroom 2
- Features: Flooring - Laminate
- Level: Second
- Area: 90
- Dimensions: 9 x 10
Primary bathroom
- Features: No
Bathroom 1
- Level: First
- Area: 48
- Dimensions: 6 x 8
Bathroom 2
- Level: Second
- Area: 48
- Dimensions: 6 x 8
Family room
- Features: Flooring - Hardwood, Recessed Lighting
- Level: First
- Area: 168
- Dimensions: 12 x 14
Kitchen
- Features: Closet, Flooring - Hardwood, Open Floorplan, Slider, Stainless Steel Appliances
- Level: First
- Area: 192
- Dimensions: 16 x 12
Living room
- Features: Flooring - Hardwood, Open Floorplan, Recessed Lighting
- Level: First
- Area: 156
- Dimensions: 12 x 13
Office
- Features: Flooring - Laminate
- Level: Second
- Area: 90
- Dimensions: 9 x 10
Heating
- Baseboard, Oil
Cooling
- Window Unit(s)
Appliances
- Laundry: First Floor
Features
- Recessed Lighting, Office, Bonus Room
- Flooring: Laminate
- Basement: Full,Partially Finished,Interior Entry,Bulkhead
- Has fireplace: No
Interior area
- Total structure area: 1,382
- Total interior livable area: 1,382 sqft
Property
Parking
- Total spaces: 4
- Parking features: Off Street
- Uncovered spaces: 4
Features
- Patio & porch: Patio
- Exterior features: Patio, Storage, Fenced Yard
- Fencing: Fenced/Enclosed,Fenced
- Waterfront features: Lake/Pond, 3/10 to 1/2 Mile To Beach, Beach Ownership(Association)
Lot
- Size: 0.28 Acres
- Features: Level
Details
- Parcel number: 519401
- Zoning: RA
Construction
Type & style
- Home type: SingleFamily
- Architectural style: Cape
- Property subtype: Single Family Residence
Materials
- Frame
- Foundation: Concrete Perimeter
- Roof: Shingle
Condition
- Year built: 1992
Utilities & green energy
- Sewer: Private Sewer
- Water: Public, Other
Community & neighborhood
Community
- Community features: Shopping, Pool, Tennis Court(s), Park, Walk/Jog Trails, Golf, Medical Facility, Bike Path, Conservation Area, Highway Access, House of Worship, Private School, Public School, T-Station
Location
- Region: Groton
Price history
| Date | Event | Price |
|---|---|---|
| 6/25/2024 | Sold | $565,000+9.7%$409/sqft |
Source: MLS PIN #73238885 Report a problem | ||
| 5/16/2024 | Listed for sale | $515,000+77.6%$373/sqft |
Source: MLS PIN #73238885 Report a problem | ||
| 8/16/2016 | Sold | $290,000-3.3%$210/sqft |
Source: Public Record Report a problem | ||
| 2/14/2015 | Listing removed | $299,900$217/sqft |
Source: LAER Realty Partners #71725619 Report a problem | ||
| 8/7/2014 | Listed for sale | $299,900+12.9%$217/sqft |
Source: LAER Realty Partners #71725619 Report a problem | ||
Public tax history
| Year | Property taxes | Tax assessment |
|---|---|---|
| 2025 | $6,065 +1.1% | $397,700 |
| 2024 | $6,001 +4.9% | $397,700 +8.8% |
| 2023 | $5,720 +8.5% | $365,700 +19.2% |
Find assessor info on the county website
Neighborhood: 01450
Nearby schools
GreatSchools rating
- 6/10Florence Roche SchoolGrades: K-4Distance: 2.8 mi
- 6/10Groton Dunstable Regional Middle SchoolGrades: 5-8Distance: 2.9 mi
- 10/10Groton-Dunstable Regional High SchoolGrades: 9-12Distance: 3.4 mi
Get a cash offer in 3 minutes
Find out how much your home could sell for in as little as 3 minutes with a no-obligation cash offer.
Estimated market value$574,200
Get a cash offer in 3 minutes
Find out how much your home could sell for in as little as 3 minutes with a no-obligation cash offer.
Estimated market value
$574,200

