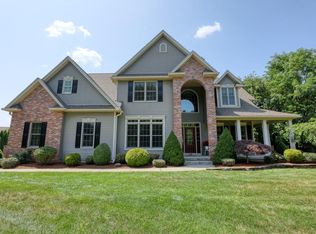IMPRESSIVE LUXURY HOME IN THE WINDING RIDGE NEIGHBORHOOD OF MUNGER HILL! 3,500+ s/f Brick front Colonial home boasts gleaming hardwood floors throughout, 3 car garage, 2 gas fireplaces, brand new stainless steel appliances and 4 bedrooms. Office/living room has french doors for privacy. The kitchen has beautiful granite counter tops and plenty of cabinet space.Beautiful stone, gas fireplace in the family room will keep you cozy on those cold winter nights. The open floor plan of the kitchen and family room makes it perfect for entertaining guests. Step out to the deck through the sliders off the kitchen to find a large back yard partially fenced and waiting for your next summer bar-b-que! Four bedrooms on the second floor, including a master suite complete with gas fireplace and an attached nursery, office or workout room! You decide! The fourth bedroom over the garage has ample room for adding a play area or an office setting. Don't miss out on this opportunity to own this home!
This property is off market, which means it's not currently listed for sale or rent on Zillow. This may be different from what's available on other websites or public sources.
