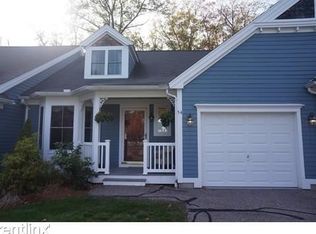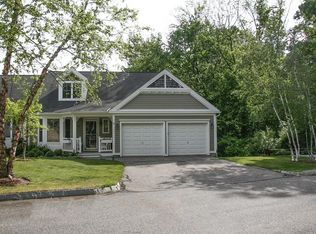Crane Meadows! Enjoy carefree living in this wonderful 55+ town home featuring an ideal floor plan for easy one level living with additional second floor guest space and loft. Sun splashed white cabinet kitchen with granite counters, hardwood flooring & breakfast nook. Cathedral living room with gas fireplace opened to formal dining room. First floor master bedroom and full master bath. Sky lit loft for your office or relaxing retreat. Generous second floor guest bedroom & full bathroom. First floor laundry area. Large basement with lots of storage space. Attached garage, central air & gas heating. Deck & covered front porch for your outdoor enjoyment. Neutral paint and flooring. Highly sought-after complex with an active community club house. Conveniently located with easy access to major routes & local amenities. This is the one you've been waiting for!
This property is off market, which means it's not currently listed for sale or rent on Zillow. This may be different from what's available on other websites or public sources.

