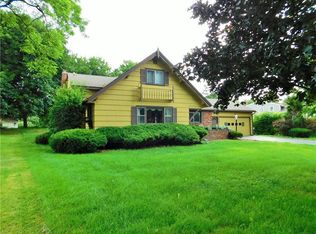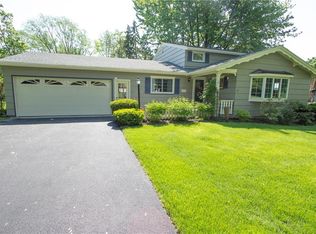Closed
$250,000
29 Westway, Rochester, NY 14624
2beds
1,146sqft
Single Family Residence
Built in 1970
0.37 Acres Lot
$255,100 Zestimate®
$218/sqft
$1,950 Estimated rent
Maximize your home sale
Get more eyes on your listing so you can sell faster and for more.
Home value
$255,100
$237,000 - $273,000
$1,950/mo
Zestimate® history
Loading...
Owner options
Explore your selling options
What's special
Well-maintained Entress-built ranch with a beautiful floor plan unlike all the others! Roomy foyer with elbow room. Living room and dining room with hardwood floors share a lovely 2-sided gas fireplace. Large bedrooms with hardwood floors. Large bathroom, professionally remodeled, has double sinks in the 8' vanity, and access from primary bdrm as well as from hallway. All windows have been replaced, including bay window in living room. Furnace and A/C are just 5 years old, inspected and cleaned for you 5/25. BUT WAIT - there's potential for 2 more bedrooms if you complete the partially finished basement level with full size windows and a second bathroom! One room is being used as a sewing and craft studio. Move-in condition! Mere minutes to everything, including Wegman's, Target, 490. Note: there is a woodstove in one of the basement rooms that Seller has never used. Delayed negotiations Tuesday 8/5 at 12 Noon. Please allow 24 hours for response.
Zillow last checked: 8 hours ago
Listing updated: September 16, 2025 at 10:34am
Listed by:
Emily J. Albergo 585-389-1089,
RE/MAX Realty Group
Bought with:
Michael W. White, 10301223453
Empire Realty Group
Source: NYSAMLSs,MLS#: R1626996 Originating MLS: Rochester
Originating MLS: Rochester
Facts & features
Interior
Bedrooms & bathrooms
- Bedrooms: 2
- Bathrooms: 2
- Full bathrooms: 2
- Main level bathrooms: 1
- Main level bedrooms: 2
Heating
- Gas, Forced Air
Cooling
- Central Air
Appliances
- Included: Dishwasher, Free-Standing Range, Disposal, Gas Water Heater, Oven, Refrigerator
Features
- Separate/Formal Dining Room, Entrance Foyer, Bedroom on Main Level, Convertible Bedroom, Main Level Primary, Primary Suite
- Flooring: Ceramic Tile, Hardwood, Laminate, Varies
- Windows: Thermal Windows
- Basement: Egress Windows,Full,Partially Finished
- Number of fireplaces: 2
Interior area
- Total structure area: 1,146
- Total interior livable area: 1,146 sqft
Property
Parking
- Total spaces: 2
- Parking features: Attached, Garage, Garage Door Opener
- Attached garage spaces: 2
Features
- Levels: One
- Stories: 1
- Patio & porch: Patio
- Exterior features: Blacktop Driveway, Fence, Patio
- Fencing: Partial
Lot
- Size: 0.37 Acres
- Dimensions: 83 x 174
- Features: Rectangular, Rectangular Lot, Residential Lot
Details
- Parcel number: 2622001461100001039000
- Special conditions: Standard
Construction
Type & style
- Home type: SingleFamily
- Architectural style: Ranch
- Property subtype: Single Family Residence
Materials
- Cedar, Copper Plumbing
- Foundation: Block
- Roof: Asphalt
Condition
- Resale
- Year built: 1970
Utilities & green energy
- Electric: Circuit Breakers
- Sewer: Connected
- Water: Connected, Public
- Utilities for property: Cable Available, Sewer Connected, Water Connected
Community & neighborhood
Location
- Region: Rochester
- Subdivision: Marlands West Sec 01
Other
Other facts
- Listing terms: Cash,Conventional,FHA,VA Loan
Price history
| Date | Event | Price |
|---|---|---|
| 9/16/2025 | Sold | $250,000+39%$218/sqft |
Source: | ||
| 8/6/2025 | Pending sale | $179,900$157/sqft |
Source: | ||
| 7/31/2025 | Listed for sale | $179,900+49.9%$157/sqft |
Source: | ||
| 5/18/2016 | Sold | $120,000-2.8%$105/sqft |
Source: Agent Provided Report a problem | ||
| 5/4/2016 | Pending sale | $123,500$108/sqft |
Source: RealtyUSA #R295689 Report a problem | ||
Public tax history
| Year | Property taxes | Tax assessment |
|---|---|---|
| 2024 | -- | $210,800 +54.1% |
| 2023 | -- | $136,800 |
| 2022 | -- | $136,800 |
Find assessor info on the county website
Neighborhood: 14624
Nearby schools
GreatSchools rating
- 8/10Florence Brasser SchoolGrades: K-5Distance: 1.2 mi
- 5/10Gates Chili Middle SchoolGrades: 6-8Distance: 3.5 mi
- 4/10Gates Chili High SchoolGrades: 9-12Distance: 3.6 mi
Schools provided by the listing agent
- District: Gates Chili
Source: NYSAMLSs. This data may not be complete. We recommend contacting the local school district to confirm school assignments for this home.

