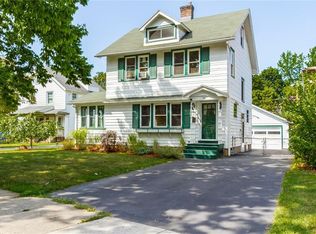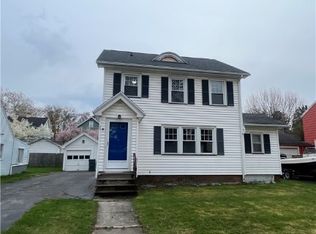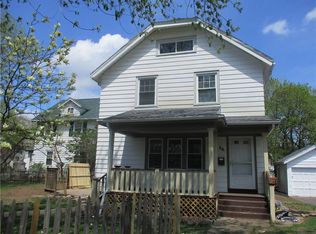Quick possession possible, minutes from Turning Point Park (walking Distance)New working toilet in basement, Roof 16 years, furnace 9 years. Near Charlotte Beach, Restaurants , Durand and Downtown. All appliances convey in as is condition. New Electric service 100 amp. installed 11/6/2019, Furnace cleaned & inspected by Licensed HVAC company 10/28/2019.Doors to garage and deck will be replaced, new deck & top rail on deck. GFI's in kitchen and bath, all outlets replaced.
This property is off market, which means it's not currently listed for sale or rent on Zillow. This may be different from what's available on other websites or public sources.


