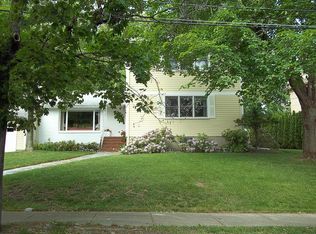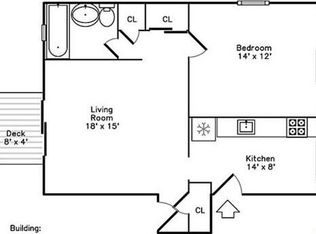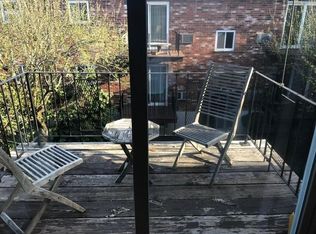Sold for $4,300,000
$4,300,000
29 Westgate Rd, Newton, MA 02459
6beds
6,622sqft
Single Family Residence
Built in 2023
0.29 Acres Lot
$4,009,400 Zestimate®
$649/sqft
$2,697 Estimated rent
Home value
$4,009,400
$3.37M - $4.93M
$2,697/mo
Zestimate® history
Loading...
Owner options
Explore your selling options
What's special
Exquisite Contemporary Colonial residence situated in one of the most coveted locations on Newton's Southside. This spectacular home exemplifies unparalleled craftsmanship & the highest quality finishes with open floor plan featuring 6 ensuite bedrooms ideally tailored for contemporary living. The main level has a beautiful great room with a dual-sided gas fireplace, gracious formal dining room, custom-built wet bar that leads to an inviting outdoor patio & covered dining area perfect for family gatherings & entertainment. The chef's dream kitchen design feats grand island, breakfast area & a spacious walk-in pantry. Additionally on this level, you'll find an ensuite bedroom/office, powder rm & mud rm with direct access to EV ready, heated garage. The 2nd floor has a magnificent primary suite, spa-like bathroom & expansive private deck overlooking manicured grounds. Finished lower llvl offers an ensuite bedroom, gym, 2nd laundry rm, family rm w/ kitchen & space for home theatre.
Zillow last checked: 8 hours ago
Listing updated: April 19, 2024 at 01:32pm
Listed by:
Eda Mayer 617-901-1535,
Coldwell Banker Realty - Newton 617-969-2447
Bought with:
Brenda van der Merwe
Hammond Residential Real Estate
Source: MLS PIN,MLS#: 73206434
Facts & features
Interior
Bedrooms & bathrooms
- Bedrooms: 6
- Bathrooms: 7
- Full bathrooms: 6
- 1/2 bathrooms: 1
- Main level bedrooms: 1
Primary bedroom
- Features: Bathroom - Full, Walk-In Closet(s), Closet/Cabinets - Custom Built, Balcony / Deck, Cable Hookup, Recessed Lighting, Flooring - Engineered Hardwood
- Level: Second
- Area: 306
- Dimensions: 18 x 17
Bedroom 2
- Features: Bathroom - Full, Walk-In Closet(s), Closet/Cabinets - Custom Built, Flooring - Stone/Ceramic Tile, Balcony / Deck, Balcony - Exterior, Deck - Exterior, Recessed Lighting, Flooring - Engineered Hardwood
- Level: Second
- Area: 198
- Dimensions: 18 x 11
Bedroom 3
- Features: Bathroom - Full, Walk-In Closet(s), Closet/Cabinets - Custom Built, Recessed Lighting, Flooring - Engineered Hardwood
- Level: Second
- Area: 182
- Dimensions: 13 x 14
Bedroom 4
- Features: Bathroom - Full, Walk-In Closet(s), Closet/Cabinets - Custom Built, Recessed Lighting
- Level: Second
- Area: 169
- Dimensions: 13 x 13
Bedroom 5
- Features: Bathroom - Full, Closet, Cable Hookup, Flooring - Engineered Hardwood
- Level: Main,First
- Area: 156
- Dimensions: 13 x 12
Primary bathroom
- Features: Yes
Bathroom 1
- Features: Bathroom - Half, Flooring - Stone/Ceramic Tile
- Level: First
Bathroom 2
- Features: Bathroom - Full, Bathroom - Double Vanity/Sink, Bathroom - Tiled With Tub & Shower, Closet/Cabinets - Custom Built, Flooring - Stone/Ceramic Tile, Countertops - Stone/Granite/Solid, Recessed Lighting, Steam / Sauna, Soaking Tub
- Level: Second
- Area: 204
- Dimensions: 12 x 17
Bathroom 3
- Features: Bathroom - Full, Bathroom - With Tub & Shower, Flooring - Stone/Ceramic Tile, Recessed Lighting
- Level: Second
Dining room
- Features: Flooring - Hardwood, Wet Bar, Exterior Access, Recessed Lighting, Tray Ceiling(s), Flooring - Engineered Hardwood
- Level: First
- Area: 252
- Dimensions: 18 x 14
Family room
- Features: Closet/Cabinets - Custom Built, Cable Hookup, Exterior Access, Recessed Lighting, Flooring - Engineered Hardwood
- Level: Basement
- Area: 459
- Dimensions: 27 x 17
Kitchen
- Features: Closet/Cabinets - Custom Built, Dining Area, Pantry, Countertops - Stone/Granite/Solid, Kitchen Island, Open Floorplan, Recessed Lighting, Second Dishwasher, Stainless Steel Appliances, Gas Stove, Lighting - Pendant, Flooring - Engineered Hardwood
- Level: First
- Area: 280
- Dimensions: 14 x 20
Living room
- Features: Flooring - Hardwood, Cable Hookup, Open Floorplan, Recessed Lighting, Tray Ceiling(s), Flooring - Engineered Hardwood
- Level: Main,First
- Area: 414
- Dimensions: 23 x 18
Office
- Features: Bathroom - Full, Bathroom - Tiled With Shower Stall, Closet, Recessed Lighting
- Level: Main
- Area: 156
- Dimensions: 13 x 12
Heating
- Forced Air, Radiant, Natural Gas, Electric, Hydro Air
Cooling
- Central Air
Appliances
- Included: Gas Water Heater, Range, Oven, Disposal, Microwave, Freezer, ENERGY STAR Qualified Refrigerator, Wine Refrigerator, ENERGY STAR Qualified Dishwasher, Range Hood
- Laundry: Second Floor, Electric Dryer Hookup, Washer Hookup
Features
- Bathroom - Full, Bathroom - Tiled With Shower Stall, Closet, Recessed Lighting, Bedroom, Exercise Room, Bonus Room, Home Office, Bathroom, Wet Bar, High Speed Internet
- Flooring: Tile, Laminate, Marble, Engineered Hardwood, Flooring - Stone/Ceramic Tile
- Doors: Insulated Doors
- Windows: Insulated Windows, Screens
- Has basement: No
- Number of fireplaces: 2
- Fireplace features: Living Room, Master Bedroom
Interior area
- Total structure area: 6,622
- Total interior livable area: 6,622 sqft
Property
Parking
- Total spaces: 6
- Parking features: Attached, Garage Door Opener, Heated Garage, Insulated, Oversized, Paved Drive, Off Street, Paved
- Attached garage spaces: 2
- Uncovered spaces: 4
Features
- Patio & porch: Deck - Roof, Deck - Composite, Patio, Covered
- Exterior features: Deck - Roof, Deck - Composite, Patio, Covered Patio/Deck, Rain Gutters, Professional Landscaping, Sprinkler System, Screens, Fenced Yard
- Fencing: Fenced/Enclosed,Fenced
Lot
- Size: 0.29 Acres
- Features: Level
Details
- Foundation area: 0
- Parcel number: 706456
- Zoning: SR2
Construction
Type & style
- Home type: SingleFamily
- Architectural style: Colonial,Contemporary
- Property subtype: Single Family Residence
Materials
- Frame
- Foundation: Concrete Perimeter
- Roof: Shingle,Rubber
Condition
- Year built: 2023
Utilities & green energy
- Electric: Circuit Breakers
- Sewer: Public Sewer
- Water: Public
- Utilities for property: for Gas Range, for Electric Dryer, Washer Hookup
Green energy
- Energy efficient items: Thermostat
Community & neighborhood
Community
- Community features: Public Transportation, Shopping, Tennis Court(s), Walk/Jog Trails, Medical Facility, Conservation Area, Highway Access, House of Worship, Public School, University, Sidewalks
Location
- Region: Newton
Other
Other facts
- Road surface type: Paved
Price history
| Date | Event | Price |
|---|---|---|
| 4/19/2024 | Sold | $4,300,000-3.3%$649/sqft |
Source: MLS PIN #73206434 Report a problem | ||
| 2/28/2024 | Listed for sale | $4,448,000$672/sqft |
Source: MLS PIN #73206434 Report a problem | ||
| 2/28/2024 | Listing removed | $4,448,000$672/sqft |
Source: MLS PIN #73188882 Report a problem | ||
| 12/26/2023 | Listed for sale | $4,448,000$672/sqft |
Source: MLS PIN #73188882 Report a problem | ||
| 5/8/2020 | Listing removed | $1,950 |
Source: Zillow Rental Manager Report a problem | ||
Public tax history
| Year | Property taxes | Tax assessment |
|---|---|---|
| 2025 | $30,152 +151.2% | $3,076,700 +150.2% |
| 2024 | $12,001 +2.4% | $1,229,600 +6.8% |
| 2023 | $11,723 +12.1% | $1,151,600 +15.9% |
Find assessor info on the county website
Neighborhood: Oak Hill
Nearby schools
GreatSchools rating
- 9/10Memorial Spaulding Elementary SchoolGrades: K-5Distance: 0.1 mi
- 8/10Oak Hill Middle SchoolGrades: 6-8Distance: 0.8 mi
- 10/10Newton South High SchoolGrades: 9-12Distance: 0.9 mi
Schools provided by the listing agent
- Elementary: Mem. Spaulding
- Middle: Oak Hill
- High: Newton South
Source: MLS PIN. This data may not be complete. We recommend contacting the local school district to confirm school assignments for this home.
Get a cash offer in 3 minutes
Find out how much your home could sell for in as little as 3 minutes with a no-obligation cash offer.
Estimated market value$4,009,400
Get a cash offer in 3 minutes
Find out how much your home could sell for in as little as 3 minutes with a no-obligation cash offer.
Estimated market value
$4,009,400


