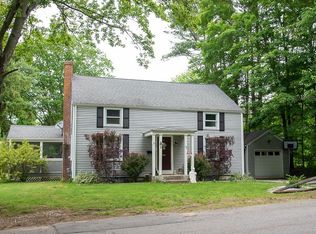Sold for $320,000 on 06/14/24
$320,000
29 Westfield Avenue, Killingly, CT 06239
2beds
1,778sqft
Single Family Residence
Built in 1955
0.7 Acres Lot
$341,600 Zestimate®
$180/sqft
$1,961 Estimated rent
Home value
$341,600
$256,000 - $458,000
$1,961/mo
Zestimate® history
Loading...
Owner options
Explore your selling options
What's special
BEAUTIFUL STONE Ranch w/ entry way leading to LARGE FIREPLACE living room w/ HARDWOOD floors and BRIGHT windows. FORMAL dining room next to APPLIANCE kitchen. 2 Bedrooms and a full bathroom on opposite side. LOWER level has a FAMILY ROOM and another finished room formerly used as a bedroom. FENCED in back yard w/ pergola conveying to enjoy your summer evenings. Attached 1 car garage, paved driveway, city water and sewer, NEWER roof and boiler, windows, storm doors in the back, NEW gutters too!
Zillow last checked: 8 hours ago
Listing updated: October 01, 2024 at 01:30am
Listed by:
Christine Johnson 860-803-5915,
RE/MAX One 860-444-7362
Bought with:
John Pizzi
Compass Connecticut, LLC
Source: Smart MLS,MLS#: 24005898
Facts & features
Interior
Bedrooms & bathrooms
- Bedrooms: 2
- Bathrooms: 1
- Full bathrooms: 1
Primary bedroom
- Level: Main
Bedroom
- Level: Main
Dining room
- Level: Main
Family room
- Level: Lower
Living room
- Level: Main
Heating
- Hot Water, Oil, Wood
Cooling
- None
Appliances
- Included: Oven/Range, Refrigerator, Dishwasher, Water Heater
- Laundry: Lower Level
Features
- Open Floorplan
- Basement: Full
- Attic: Access Via Hatch
- Number of fireplaces: 1
Interior area
- Total structure area: 1,778
- Total interior livable area: 1,778 sqft
- Finished area above ground: 1,198
- Finished area below ground: 580
Property
Parking
- Total spaces: 1
- Parking features: Attached, Garage Door Opener
- Attached garage spaces: 1
Lot
- Size: 0.70 Acres
- Features: Level
Details
- Parcel number: 1687349
- Zoning: BRHD
Construction
Type & style
- Home type: SingleFamily
- Architectural style: Ranch
- Property subtype: Single Family Residence
Materials
- Stone
- Foundation: Concrete Perimeter
- Roof: Asphalt
Condition
- New construction: No
- Year built: 1955
Utilities & green energy
- Sewer: Public Sewer
- Water: Public
Community & neighborhood
Location
- Region: Killingly
- Subdivision: Danielson
Price history
| Date | Event | Price |
|---|---|---|
| 6/14/2024 | Sold | $320,000+6.7%$180/sqft |
Source: | ||
| 4/16/2024 | Pending sale | $299,900$169/sqft |
Source: | ||
| 4/14/2024 | Listed for sale | $299,900+93.5%$169/sqft |
Source: | ||
| 1/29/2016 | Sold | $155,000$87/sqft |
Source: | ||
| 1/15/2016 | Pending sale | $155,000$87/sqft |
Source: Browning&Browning Real Estate #E10093786 | ||
Public tax history
| Year | Property taxes | Tax assessment |
|---|---|---|
| 2025 | $4,423 +4.8% | $176,580 |
| 2024 | $4,222 +17.1% | $176,580 +57.1% |
| 2023 | $3,607 +6.3% | $112,420 |
Find assessor info on the county website
Neighborhood: 06239
Nearby schools
GreatSchools rating
- 7/10Killingly Memorial SchoolGrades: 2-4Distance: 0.2 mi
- 4/10Killingly Intermediate SchoolGrades: 5-8Distance: 2.8 mi
- 4/10Killingly High SchoolGrades: 9-12Distance: 3.3 mi
Schools provided by the listing agent
- Elementary: Killingly Memorial
Source: Smart MLS. This data may not be complete. We recommend contacting the local school district to confirm school assignments for this home.

Get pre-qualified for a loan
At Zillow Home Loans, we can pre-qualify you in as little as 5 minutes with no impact to your credit score.An equal housing lender. NMLS #10287.
