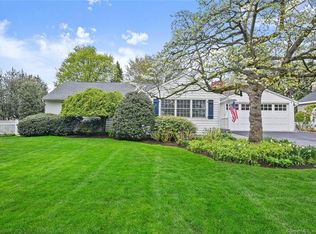Gorgeous Center Hall Colonial in Shippan's Waterfront Community with elegant double height entry. Has spacious rooms with open floor plan, with gourmet kitchen to family room with gas fireplace & sliders to gorgeous private yard with patio. Large formal dining room & formal living room with gas fireplace and built-in bar. Wood floors throughout. Second floor master bedroom suite with custom walk-in closet. Add a guest bedroom ensuite plus 2 bedrooms with Jack & Jill bath. Has a great 2nd floor laundry room with sink. Second fl upper hall has a convenient office area . Walk up access to attic has potential to expand with expansive height with great space. Amazing house walking distance to beaches, minutes to Metro-North. Must see in person!
This property is off market, which means it's not currently listed for sale or rent on Zillow. This may be different from what's available on other websites or public sources.

