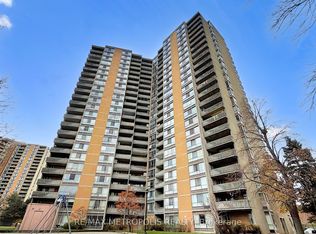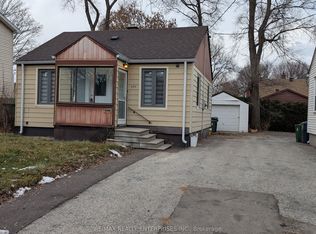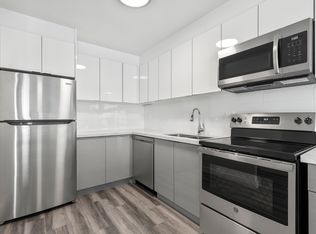Stunning Upgraded Detached 1 1/2 Storey Home In A High Demand Area. 4 Br & 3 Wr Home On Large Pie-Shaped Lot. New Driveway, New 2-Car Garage W/ Two Skylights & Its Own Furnace! Stucco, Roof & Windows Recently Done. Oak & Maple Stairs & Wood On Main Floor. Granite Counters, Stone Backsplash. No Sidewalk, Lots Of Parking Space, Sep. Entrance With Potential Rental Income! This Home Has It All + More, Book Your Showing Today!
This property is off market, which means it's not currently listed for sale or rent on Zillow. This may be different from what's available on other websites or public sources.


