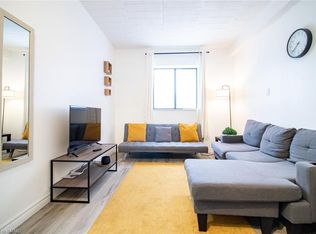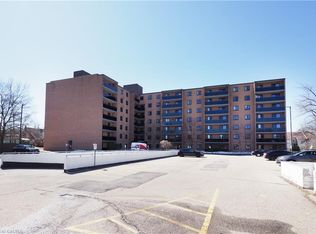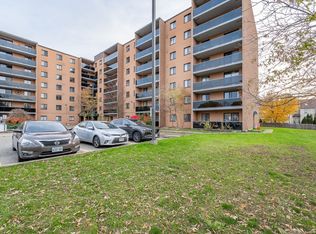This 1018 square foot condo home has 3 bedrooms and 2.0 bathrooms. This home is located at 29 West Ave #702, Kitchener, ON N2M 5E4.
This property is off market, which means it's not currently listed for sale or rent on Zillow. This may be different from what's available on other websites or public sources.


