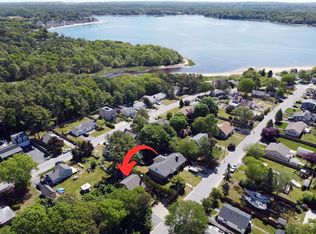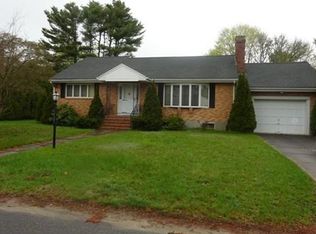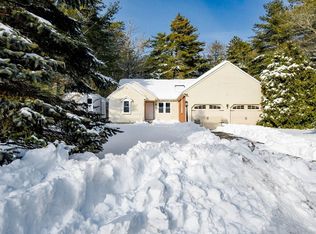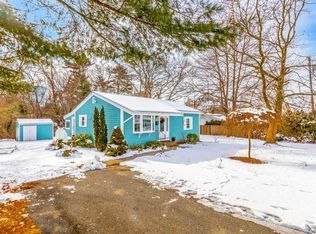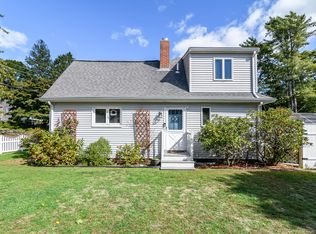We are pleased to share a new listing in the sought-after Indian Heights neighborhood. This charming 3-bedroom, 1-bath Cape-style home features one bedroom conveniently located on the main floor. The property offers an open floor plan, a living room with a fireplace, and a full basement providing ample storage or potential for an additional living area. The home has been well-maintained and includes deeded beach rights to Indian Heights Beach on Buttermilk Bay--ideal for swimming, kayaking, and sun-filled adventures. Outside, you will find a fully fenced yard offering privacy, complete with mature perennial gardens and a deck for summer gatherings and cookouts. Located just minutes from the Cape Cod Canal and Lyman Reserve walking trails, this home offers easy access to shopping, dining, and local marinas. Service by town water and sewer ensures hassle-free living. Enjoy comfort, convenience, and coastal charm in this lovely home.
For sale
$475,000
29 Wenonah Road, Buzzards Bay, MA 02532
3beds
1,113sqft
Est.:
Single Family Residence
Built in 1981
4,791.6 Square Feet Lot
$474,300 Zestimate®
$427/sqft
$7/mo HOA
What's special
Open floor planMature perennial gardens
- 37 days |
- 1,612 |
- 43 |
Zillow last checked: 8 hours ago
Listing updated: January 22, 2026 at 08:24am
Listed by:
Team Canepari and Smith 508-280-2679,
EXIT Cape Realty
Source: CCIMLS,MLS#: 22600032
Tour with a local agent
Facts & features
Interior
Bedrooms & bathrooms
- Bedrooms: 3
- Bathrooms: 1
- Full bathrooms: 1
Kitchen
- Features: Ceiling Fan(s)
Heating
- Hot Water
Cooling
- None
Appliances
- Included: Dishwasher, Washer, Refrigerator, Electric Range, Electric Dryer, Electric Water Heater
Features
- Linen Closet
- Flooring: Hardwood, Carpet, Tile
- Basement: Bulkhead Access,Full
- Number of fireplaces: 1
Interior area
- Total structure area: 1,113
- Total interior livable area: 1,113 sqft
Property
Parking
- Parking features: Open
- Has uncovered spaces: Yes
Features
- Stories: 2
- Patio & porch: Deck
- Exterior features: Outdoor Shower
- Fencing: Fenced, Full
Lot
- Size: 4,791.6 Square Feet
- Features: Conservation Area, Medical Facility, Major Highway, House of Worship, Shopping, Cleared, Level
Details
- Parcel number: WARE M:0007B B:003 L:00149
- Zoning: R30
- Special conditions: None
Construction
Type & style
- Home type: SingleFamily
- Architectural style: Cape Cod
- Property subtype: Single Family Residence
Materials
- Shingle Siding
- Foundation: Concrete Perimeter
- Roof: Asphalt, Shingle
Condition
- Actual
- New construction: No
- Year built: 1981
Utilities & green energy
- Sewer: Public Sewer
Community & HOA
Community
- Features: Deeded Beach Rights
HOA
- Has HOA: Yes
- HOA fee: $85 annually
Location
- Region: Wareham
Financial & listing details
- Price per square foot: $427/sqft
- Tax assessed value: $369,000
- Annual tax amount: $4,052
- Date on market: 1/6/2026
- Cumulative days on market: 37 days
- Road surface type: Paved
Estimated market value
$474,300
$451,000 - $498,000
$2,844/mo
Price history
Price history
| Date | Event | Price |
|---|---|---|
| 1/6/2026 | Listed for sale | $475,000+8%$427/sqft |
Source: | ||
| 7/12/2024 | Sold | $440,000+0%$395/sqft |
Source: | ||
| 6/13/2024 | Pending sale | $439,900$395/sqft |
Source: | ||
| 6/12/2024 | Listed for sale | $439,900$395/sqft |
Source: | ||
| 6/2/2024 | Pending sale | $439,900$395/sqft |
Source: | ||
Public tax history
Public tax history
| Year | Property taxes | Tax assessment |
|---|---|---|
| 2025 | $4,052 -2.4% | $369,000 +3.8% |
| 2024 | $4,151 +7.1% | $355,400 +12.8% |
| 2023 | $3,875 +7.3% | $315,000 +18.8% |
Find assessor info on the county website
BuyAbility℠ payment
Est. payment
$2,879/mo
Principal & interest
$2275
Property taxes
$431
Other costs
$173
Climate risks
Neighborhood: 02532
Nearby schools
GreatSchools rating
- 5/10Wareham Elementary SchoolGrades: PK-4Distance: 4.6 mi
- 3/10Wareham Senior High SchoolGrades: 8-12Distance: 4.5 mi
- 6/10Wareham Middle SchoolGrades: 5-7Distance: 4.6 mi
Schools provided by the listing agent
- District: Wareham
Source: CCIMLS. This data may not be complete. We recommend contacting the local school district to confirm school assignments for this home.
- Loading
- Loading
