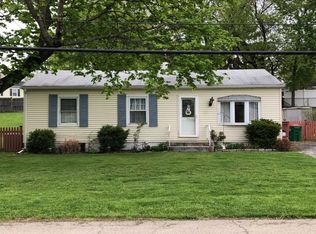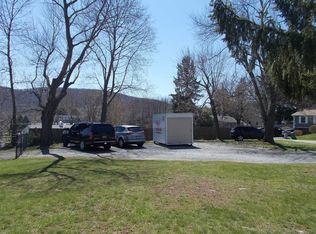Sold for $475,000
$475,000
29 Wedgewood Road, Fishkill, NY 12524
3beds
1,386sqft
Single Family Residence, Residential
Built in 1960
10,019 Square Feet Lot
$475,300 Zestimate®
$343/sqft
$3,288 Estimated rent
Home value
$475,300
$437,000 - $518,000
$3,288/mo
Zestimate® history
Loading...
Owner options
Explore your selling options
What's special
Welcome home! This beautifully renovated 3-bedroom, 1.5-bath ranch home that looks like it was pulled straight from the pages of a design magazine! Impeccable attention to detail is found throughout, from the hardwood floors to the thoughtfully selected finishes in every room. Step into the spectacular new kitchen, featuring gorgeous cabinetry, stainless steel appliances, a center island, quartz countertops, and recessed lighting—an entertainer’s dream. The open and seamless floor plan flows directly into the spacious great room, offering the perfect setting for gatherings with friends and family. Both bathrooms have been beautifully updated with modern, stylish touches. Additional upgrades include central air, convenient laundry on the main level, and numerous other contemporary improvements that make everyday living effortless. Outside, enjoy a redesigned patio area with ample room for outdoor dining, relaxing, and entertaining. Town water and sewer add even more convenience. Located close to shopping, schools, and all the modern amenities you need, this home combines beauty, comfort, and function in one exceptional package. Don’t miss your chance to make this truly stunning home your own!
Zillow last checked: 8 hours ago
Listing updated: February 13, 2026 at 01:25pm
Listed by:
Candice Ryu 845-235-7560,
BHHS Hudson Valley Properties 845-896-9000
Bought with:
Nigeria Brown-Forde, 10401375556
Keller Williams Realty
Source: OneKey® MLS,MLS#: 937152
Facts & features
Interior
Bedrooms & bathrooms
- Bedrooms: 3
- Bathrooms: 2
- Full bathrooms: 1
- 1/2 bathrooms: 1
Heating
- Has Heating (Unspecified Type)
Cooling
- Central Air
Appliances
- Included: Dishwasher, Dryer, Gas Range, Refrigerator, Washer
Features
- First Floor Bedroom, Chefs Kitchen, Kitchen Island, Quartz/Quartzite Counters, Recessed Lighting
- Basement: Crawl Space
- Attic: Partial
Interior area
- Total structure area: 1,386
- Total interior livable area: 1,386 sqft
Property
Parking
- Total spaces: 1
- Parking features: Driveway
- Garage spaces: 1
- Has uncovered spaces: Yes
Lot
- Size: 10,019 sqft
Details
- Parcel number: 1330896256157444250000
- Special conditions: None
Construction
Type & style
- Home type: SingleFamily
- Architectural style: Ranch
- Property subtype: Single Family Residence, Residential
Condition
- Year built: 1960
Utilities & green energy
- Sewer: Public Sewer
- Water: Public
- Utilities for property: Cable Available
Community & neighborhood
Location
- Region: Fishkill
Other
Other facts
- Listing agreement: Exclusive Right To Sell
Price history
| Date | Event | Price |
|---|---|---|
| 2/13/2026 | Sold | $475,000$343/sqft |
Source: | ||
| 12/8/2025 | Pending sale | $475,000$343/sqft |
Source: BHHS broker feed #937152 Report a problem | ||
| 12/8/2025 | Contingent | $475,000$343/sqft |
Source: | ||
| 12/6/2025 | Listing removed | $475,000$343/sqft |
Source: BHHS broker feed #937152 Report a problem | ||
| 11/19/2025 | Listed for sale | $475,000+86.3%$343/sqft |
Source: | ||
Public tax history
| Year | Property taxes | Tax assessment |
|---|---|---|
| 2024 | -- | $373,900 +8% |
| 2023 | -- | $346,300 +11.4% |
| 2022 | -- | $310,900 +13.9% |
Find assessor info on the county website
Neighborhood: Brinckerhoff
Nearby schools
GreatSchools rating
- 8/10Brinckerhoff Elementary SchoolGrades: K-6Distance: 0.1 mi
- 8/10Van Wyck Junior High SchoolGrades: 7-8Distance: 4.7 mi
- 8/10John Jay Senior High SchoolGrades: 9-12Distance: 1.8 mi
Schools provided by the listing agent
- Elementary: Brinckerhoff Elementary School
- Middle: Van Wyck Junior High School
- High: John Jay Senior High School
Source: OneKey® MLS. This data may not be complete. We recommend contacting the local school district to confirm school assignments for this home.
Get a cash offer in 3 minutes
Find out how much your home could sell for in as little as 3 minutes with a no-obligation cash offer.
Estimated market value$475,300
Get a cash offer in 3 minutes
Find out how much your home could sell for in as little as 3 minutes with a no-obligation cash offer.
Estimated market value
$475,300

