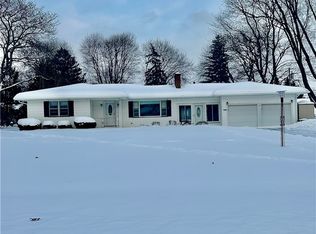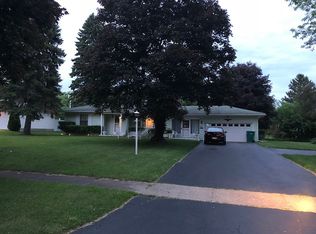Closed
$255,000
29 Wedgewood Dr, Rochester, NY 14624
2beds
1,127sqft
Single Family Residence
Built in 1960
0.3 Acres Lot
$264,500 Zestimate®
$226/sqft
$2,201 Estimated rent
Maximize your home sale
Get more eyes on your listing so you can sell faster and for more.
Home value
$264,500
$249,000 - $283,000
$2,201/mo
Zestimate® history
Loading...
Owner options
Explore your selling options
What's special
Welcome to this charming Ranch home located in the GATES CHILI School District! This well-maintained property features 2 spacious bedrooms and 1 bath on the main floor. The partially finished basement provides even more potential for extra living space or storage. Nestled on a quiet street and surrounded by mature trees, the park-like setting offers privacy and tranquility, making it the perfect retreat with its fenced in backyard. Enjoy the bright and airy family room with an abundance of windows. Cozy up by the gas fireplace or take advantage of the updated white kitchen, perfect for cooking and entertaining. Hardwood floors run throughout the home, adding warmth and character. The large 2-car garage offers additional convenience. Don't miss your chance to own this lovely home—schedule a visit today!
Zillow last checked: 8 hours ago
Listing updated: April 23, 2025 at 09:53am
Listed by:
Ryan D. Smith 585-201-0724,
Tru Agent Real Estate
Bought with:
Ben Kayes, 10401271577
RE/MAX Realty Group
Source: NYSAMLSs,MLS#: R1592256 Originating MLS: Rochester
Originating MLS: Rochester
Facts & features
Interior
Bedrooms & bathrooms
- Bedrooms: 2
- Bathrooms: 2
- Full bathrooms: 1
- 1/2 bathrooms: 1
- Main level bathrooms: 1
- Main level bedrooms: 2
Heating
- Gas, Forced Air
Cooling
- Central Air
Appliances
- Included: Dishwasher, Gas Oven, Gas Range, Gas Water Heater, Refrigerator
- Laundry: In Basement
Features
- Separate/Formal Dining Room, Bedroom on Main Level
- Flooring: Hardwood, Varies, Vinyl
- Basement: Partially Finished
- Number of fireplaces: 1
Interior area
- Total structure area: 1,127
- Total interior livable area: 1,127 sqft
Property
Parking
- Total spaces: 2
- Parking features: Attached, Garage, Garage Door Opener
- Attached garage spaces: 2
Features
- Levels: One
- Stories: 1
- Exterior features: Blacktop Driveway, Fully Fenced
- Fencing: Full
Lot
- Size: 0.30 Acres
- Dimensions: 90 x 150
- Features: Rectangular, Rectangular Lot, Residential Lot
Details
- Parcel number: 2626001340600001070000
- Special conditions: Standard
Construction
Type & style
- Home type: SingleFamily
- Architectural style: Ranch
- Property subtype: Single Family Residence
Materials
- Cedar
- Foundation: Block
Condition
- Resale
- Year built: 1960
Utilities & green energy
- Water: Connected, Public
- Utilities for property: High Speed Internet Available, Sewer Available, Water Connected
Community & neighborhood
Location
- Region: Rochester
- Subdivision: Westwood Village Sec 01
Other
Other facts
- Listing terms: Cash,Conventional,FHA,VA Loan
Price history
| Date | Event | Price |
|---|---|---|
| 4/22/2025 | Sold | $255,000+45.8%$226/sqft |
Source: | ||
| 3/18/2025 | Pending sale | $174,900$155/sqft |
Source: | ||
| 3/10/2025 | Listed for sale | $174,900+34.5%$155/sqft |
Source: | ||
| 7/27/2018 | Sold | $130,000+27.5%$115/sqft |
Source: | ||
| 6/15/2011 | Sold | $102,000$91/sqft |
Source: Public Record Report a problem | ||
Public tax history
| Year | Property taxes | Tax assessment |
|---|---|---|
| 2024 | -- | $142,500 |
| 2023 | -- | $142,500 |
| 2022 | -- | $142,500 |
Find assessor info on the county website
Neighborhood: 14624
Nearby schools
GreatSchools rating
- 8/10Florence Brasser SchoolGrades: K-5Distance: 2.3 mi
- 5/10Gates Chili Middle SchoolGrades: 6-8Distance: 1.3 mi
- 4/10Gates Chili High SchoolGrades: 9-12Distance: 1.5 mi
Schools provided by the listing agent
- District: Gates Chili
Source: NYSAMLSs. This data may not be complete. We recommend contacting the local school district to confirm school assignments for this home.

