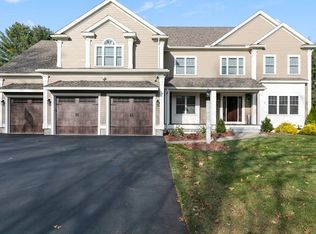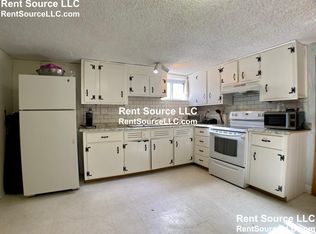Sold for $1,305,000
$1,305,000
29 Webster Rd, Lexington, MA 02421
4beds
2,532sqft
Single Family Residence
Built in 1938
0.56 Acres Lot
$1,549,000 Zestimate®
$515/sqft
$5,687 Estimated rent
Home value
$1,549,000
$1.43M - $1.70M
$5,687/mo
Zestimate® history
Loading...
Owner options
Explore your selling options
What's special
What's on your wish list? Quiet Street, large level lot, private yard, oversize deck, 2 car garage, totally finished lower level with 1/2bath, 3 fireplaces, huge living room, banquet sized dining room, eat-in kitchen, 1st floor family room, 4 bedrooms, walk-in attic, hardwood floors, 2 full and 2 half baths study/office, convenient location...This home has it all!
Zillow last checked: 8 hours ago
Listing updated: August 02, 2023 at 05:30am
Listed by:
Phyllis Aaronson 617-251-6150,
W. H. Lyon, Inc. REALTORS® 781-862-2300
Bought with:
Shell X. Yu
JT Fleming & Company
Source: MLS PIN,MLS#: 73101052
Facts & features
Interior
Bedrooms & bathrooms
- Bedrooms: 4
- Bathrooms: 4
- Full bathrooms: 2
- 1/2 bathrooms: 2
Primary bedroom
- Features: Bathroom - Full, Walk-In Closet(s), Closet, Flooring - Hardwood, Dressing Room, Crown Molding
- Level: Second
- Area: 270
- Dimensions: 13.5 x 20
Bedroom 2
- Features: Closet, Flooring - Hardwood, Crown Molding
- Level: Second
- Area: 102
- Dimensions: 8.5 x 12
Bedroom 3
- Features: Closet, Flooring - Hardwood, Crown Molding
- Level: Second
- Area: 148.5
- Dimensions: 13.5 x 11
Bedroom 4
- Features: Closet, Flooring - Hardwood, Crown Molding
- Level: Second
- Area: 162
- Dimensions: 13.5 x 12
Primary bathroom
- Features: Yes
Bathroom 1
- Features: Bathroom - Half, Flooring - Stone/Ceramic Tile
- Level: First
Bathroom 2
- Features: Bathroom - Full, Bathroom - Tiled With Shower Stall, Flooring - Marble, Cabinets - Upgraded
- Level: Second
- Area: 52.5
- Dimensions: 7 x 7.5
Bathroom 3
- Features: Bathroom - Tiled With Tub & Shower, Flooring - Stone/Ceramic Tile
- Level: Second
Dining room
- Features: Flooring - Hardwood, Crown Molding
- Level: First
- Area: 195.75
- Dimensions: 13.5 x 14.5
Family room
- Features: Skylight, Flooring - Wall to Wall Carpet, Deck - Exterior, Exterior Access, Slider
- Level: First
- Area: 240
- Dimensions: 12 x 20
Kitchen
- Features: Flooring - Stone/Ceramic Tile, Window(s) - Bay/Bow/Box, Dining Area, Countertops - Stone/Granite/Solid, Kitchen Island, Cabinets - Upgraded, Deck - Exterior, Exterior Access, Recessed Lighting, Slider
- Level: First
- Area: 247.5
- Dimensions: 15 x 16.5
Living room
- Features: Flooring - Hardwood, Crown Molding
- Level: First
- Area: 337.5
- Dimensions: 13.5 x 25
Office
- Features: Flooring - Hardwood
- Level: First
- Area: 84
- Dimensions: 10.5 x 8
Heating
- Baseboard, Oil, Fireplace
Cooling
- Window Unit(s), None, Whole House Fan
Appliances
- Included: Water Heater, Tankless Water Heater, Range, Dishwasher, Disposal, Refrigerator
- Laundry: Electric Dryer Hookup, Washer Hookup, In Basement
Features
- Closet, Crown Molding, Bathroom - Half, Entrance Foyer, Home Office, Game Room, Play Room, Bathroom, High Speed Internet
- Flooring: Tile, Carpet, Hardwood, Flooring - Hardwood, Flooring - Wall to Wall Carpet, Flooring - Vinyl
- Windows: Insulated Windows
- Basement: Full,Finished,Sump Pump
- Number of fireplaces: 3
- Fireplace features: Living Room, Master Bedroom
Interior area
- Total structure area: 2,532
- Total interior livable area: 2,532 sqft
Property
Parking
- Total spaces: 4
- Parking features: Attached, Garage Door Opener, Paved Drive, Off Street, Paved
- Attached garage spaces: 2
- Uncovered spaces: 2
Accessibility
- Accessibility features: No
Features
- Patio & porch: Deck, Deck - Wood
- Exterior features: Deck, Deck - Wood, Storage, Sprinkler System
Lot
- Size: 0.56 Acres
- Features: Level
Details
- Parcel number: M:0009 L:000041,547686
- Zoning: RO
Construction
Type & style
- Home type: SingleFamily
- Architectural style: Colonial
- Property subtype: Single Family Residence
Materials
- Frame
- Foundation: Concrete Perimeter
- Roof: Asphalt/Composition Shingles
Condition
- Year built: 1938
Utilities & green energy
- Electric: Circuit Breakers, 200+ Amp Service
- Sewer: Public Sewer
- Water: Public
- Utilities for property: for Electric Range, for Electric Oven, for Electric Dryer, Washer Hookup
Community & neighborhood
Location
- Region: Lexington
Other
Other facts
- Listing terms: Contract
Price history
| Date | Event | Price |
|---|---|---|
| 8/1/2023 | Sold | $1,305,000+4.4%$515/sqft |
Source: MLS PIN #73101052 Report a problem | ||
| 4/25/2023 | Contingent | $1,249,900$494/sqft |
Source: MLS PIN #73101052 Report a problem | ||
| 4/20/2023 | Listed for sale | $1,249,900$494/sqft |
Source: MLS PIN #73101052 Report a problem | ||
Public tax history
| Year | Property taxes | Tax assessment |
|---|---|---|
| 2025 | $15,226 +2.8% | $1,245,000 +3% |
| 2024 | $14,810 +2.3% | $1,209,000 +8.5% |
| 2023 | $14,482 +5.8% | $1,114,000 +12.3% |
Find assessor info on the county website
Neighborhood: 02421
Nearby schools
GreatSchools rating
- 9/10Bowman Elementary SchoolGrades: K-5Distance: 0.4 mi
- 9/10Jonas Clarke Middle SchoolGrades: 6-8Distance: 0.9 mi
- 10/10Lexington High SchoolGrades: 9-12Distance: 1.8 mi
Schools provided by the listing agent
- Elementary: Harrington
- Middle: Clark
- High: Lhs
Source: MLS PIN. This data may not be complete. We recommend contacting the local school district to confirm school assignments for this home.
Get a cash offer in 3 minutes
Find out how much your home could sell for in as little as 3 minutes with a no-obligation cash offer.
Estimated market value$1,549,000
Get a cash offer in 3 minutes
Find out how much your home could sell for in as little as 3 minutes with a no-obligation cash offer.
Estimated market value
$1,549,000

