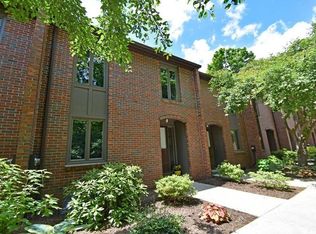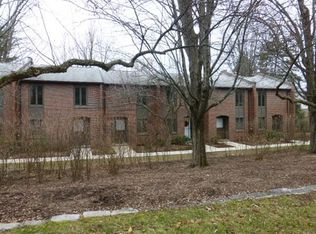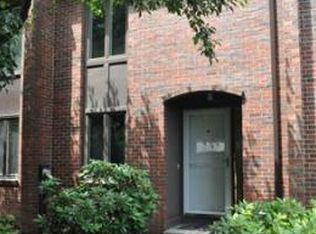ENTIRE INTERIOR PAINT JOB BY AUGUST 2ND. Well-maintained, updated, end-unit townhouse in the sought-after Echo Hill community. Perk: One designated carport, one parking spot in common area and plenty of guest parking. On FREE bus routes (Rt. 30 and Rt. 45) to Amherst Center & UMASS. Hardwood floors throughout (tiles in kitchen and bathroom). New Anderson, casement windows, sliding door to patio and storm door (2015). New hot water heater (2017). New GE, stainless steel refrigerator and microwave (2016). Partially finished basement has wet bar and heat. Washer (2015) and dryer (2012) in basement remain. Updated wall-unit ACs (2014) in the living room and master bedroom. New equipment on nearby children's playground. Walk to Hampshire Athletic Club with indoor swimming pool, basketball court and tennis courts, or walk throughput Echo Hill & on the Robert Frost Conservation trails.
This property is off market, which means it's not currently listed for sale or rent on Zillow. This may be different from what's available on other websites or public sources.


