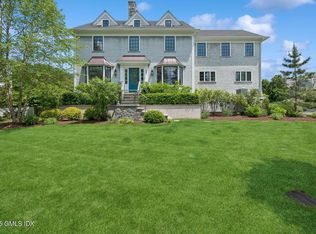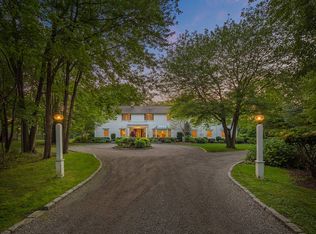Sold for $3,015,000 on 08/23/24
$3,015,000
29 Waverly Road, Darien, CT 06820
5beds
3,355sqft
Single Family Residence
Built in 1959
0.29 Acres Lot
$3,250,000 Zestimate®
$899/sqft
$7,924 Estimated rent
Home value
$3,250,000
$2.89M - $3.64M
$7,924/mo
Zestimate® history
Loading...
Owner options
Explore your selling options
What's special
VACATION LIVING. Drive through the Noroton Bay pillars and enjoy the salt air aroma and easy lifestyle. Relax in your yard just steps away from the private beach, community pier and summer snack bar. The spacious interior offers an open floor plan perfect for entertaining, wonderful custom kitchen, living room with fireplace, and 5 bedrooms. All just minutes from beach, train, town, shopping and parks. A must see.
Zillow last checked: 8 hours ago
Listing updated: October 01, 2024 at 12:06am
Listed by:
Sheree Frank 203-249-9396,
Houlihan Lawrence 203-655-8238
Bought with:
Pam Roberts, RES.0783281
William Pitt Sotheby's Int'l
Source: Smart MLS,MLS#: 24022808
Facts & features
Interior
Bedrooms & bathrooms
- Bedrooms: 5
- Bathrooms: 3
- Full bathrooms: 2
- 1/2 bathrooms: 1
Primary bedroom
- Features: Remodeled, Full Bath, Stall Shower, Walk-In Closet(s)
- Level: Upper
- Area: 252 Square Feet
- Dimensions: 14 x 18
Bedroom
- Level: Upper
- Area: 196 Square Feet
- Dimensions: 14 x 14
Bedroom
- Level: Upper
- Area: 180 Square Feet
- Dimensions: 15 x 12
Bedroom
- Level: Upper
- Area: 156 Square Feet
- Dimensions: 13 x 12
Bedroom
- Level: Upper
- Area: 98 Square Feet
- Dimensions: 7 x 14
Dining room
- Level: Main
- Area: 169 Square Feet
- Dimensions: 13 x 13
Family room
- Features: Remodeled, Bookcases
- Level: Main
- Area: 273 Square Feet
- Dimensions: 13 x 21
Kitchen
- Features: Remodeled, Dining Area, Kitchen Island, Hardwood Floor
- Level: Main
- Area: 400 Square Feet
- Dimensions: 20 x 20
Living room
- Features: Remodeled, Fireplace
- Level: Main
- Area: 375 Square Feet
- Dimensions: 15 x 25
Office
- Level: Main
- Area: 195 Square Feet
- Dimensions: 13 x 15
Sun room
- Level: Main
- Area: 224 Square Feet
- Dimensions: 16 x 14
Heating
- Baseboard, Hot Water, Zoned, Oil
Cooling
- Central Air
Appliances
- Included: Gas Cooktop, Convection Oven, Microwave, Refrigerator, Dishwasher, Washer, Dryer, Electric Water Heater, Water Heater
- Laundry: Upper Level, Mud Room
Features
- Open Floorplan, Entrance Foyer
- Doors: French Doors
- Basement: Crawl Space
- Attic: Pull Down Stairs
- Number of fireplaces: 1
Interior area
- Total structure area: 3,355
- Total interior livable area: 3,355 sqft
- Finished area above ground: 3,355
Property
Parking
- Parking features: None, Garage Door Opener
Features
- Patio & porch: Terrace
- Fencing: Partial
- Waterfront features: Walk to Water, Dock or Mooring, Beach Access, Water Community
Lot
- Size: 0.29 Acres
- Features: Level, Cul-De-Sac, Landscaped, In Flood Zone
Details
- Parcel number: 108424
- Zoning: RNBD
Construction
Type & style
- Home type: SingleFamily
- Architectural style: Colonial
- Property subtype: Single Family Residence
Materials
- Clapboard
- Foundation: Block, Masonry
- Roof: Asphalt
Condition
- New construction: No
- Year built: 1959
Utilities & green energy
- Sewer: Public Sewer
- Water: Public
Community & neighborhood
Community
- Community features: Health Club, Library, Medical Facilities, Paddle Tennis, Park, Playground, Public Rec Facilities
Location
- Region: Darien
- Subdivision: Noroton Bay
HOA & financial
HOA
- Has HOA: Yes
- HOA fee: $1,458 annually
- Amenities included: Playground, Lake/Beach Access
- Services included: Snow Removal, Road Maintenance
Price history
| Date | Event | Price |
|---|---|---|
| 8/23/2024 | Sold | $3,015,000+2.2%$899/sqft |
Source: | ||
| 6/21/2024 | Pending sale | $2,950,000$879/sqft |
Source: | ||
| 6/12/2024 | Listed for sale | $2,950,000+40.5%$879/sqft |
Source: | ||
| 7/21/2006 | Sold | $2,100,000+175.4%$626/sqft |
Source: Public Record Report a problem | ||
| 7/8/1996 | Sold | $762,500+17.3%$227/sqft |
Source: Public Record Report a problem | ||
Public tax history
| Year | Property taxes | Tax assessment |
|---|---|---|
| 2025 | $28,796 +5.4% | $1,860,180 |
| 2024 | $27,326 +8.3% | $1,860,180 +29.9% |
| 2023 | $25,221 +2.2% | $1,432,200 |
Find assessor info on the county website
Neighborhood: Norton
Nearby schools
GreatSchools rating
- 10/10Hindley Elementary SchoolGrades: PK-5Distance: 0.8 mi
- 9/10Middlesex Middle SchoolGrades: 6-8Distance: 1.8 mi
- 10/10Darien High SchoolGrades: 9-12Distance: 2.5 mi
Schools provided by the listing agent
- Elementary: Hindley
- Middle: Middlesex
- High: Darien
Source: Smart MLS. This data may not be complete. We recommend contacting the local school district to confirm school assignments for this home.
Sell for more on Zillow
Get a free Zillow Showcase℠ listing and you could sell for .
$3,250,000
2% more+ $65,000
With Zillow Showcase(estimated)
$3,315,000
