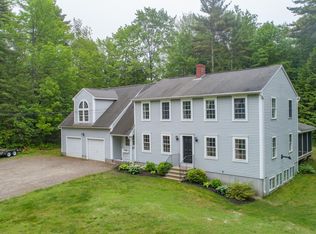Closed
$800,000
29 Watson Mill Road, Saco, ME 04072
5beds
3,659sqft
Single Family Residence
Built in 1998
2 Acres Lot
$811,200 Zestimate®
$219/sqft
$3,574 Estimated rent
Home value
$811,200
$730,000 - $900,000
$3,574/mo
Zestimate® history
Loading...
Owner options
Explore your selling options
What's special
Welcome to 29 Watson Mill Road — an impeccably maintained Ranch-style residence offering over 3,659sqft of versatile living on a stunning 2-acre wooded lot in desirable Saco. This thoughtfully designed home offers 4 spacious bedrooms in the main house (3 located on the first floor, one in the basement), 3 full bathrooms, and an array of flexible spaces perfect for today's lifestyle needs — including three dedicated flex rooms ideal for home offices, fitness areas, or creative studios. The heart of the home is a warm and updated eat-in kitchen adorned with quartz countertops, ample cabinetry, and a dedicated coffee bar nook. Rich wood floors, a cozy woodstove, custom built-ins, and vaulted ceilings enhance the inviting atmosphere throughout the main living space.
The first floor primary suite features its own ensuite bath and private views of the peaceful landscape. A beautifully finished in-law apartment above the garage—complete with its own private entrance, kitchen, bedroom, living room area, full bath and washer and dryer—offers the perfect setup for multigenerational living, guests, or income potential.
Outdoor living shines with two spacious decks, a covered porch, and a large above-ground pool with custom decking and a pergola. Surrounded by nature and mature landscaping, this home offers a true private retreat just minutes to local amenities and beaches. Experience the harmony of style, function, and serenity in one remarkable property.
Zillow last checked: 8 hours ago
Listing updated: July 09, 2025 at 06:32pm
Listed by:
Signature Homes Real Estate Group, LLC
Bought with:
Freedom Realty
Source: Maine Listings,MLS#: 1622606
Facts & features
Interior
Bedrooms & bathrooms
- Bedrooms: 5
- Bathrooms: 4
- Full bathrooms: 4
Primary bedroom
- Level: First
Bedroom 1
- Level: First
Bedroom 2
- Level: First
Bedroom 3
- Level: Basement
Bedroom 4
- Features: Above Garage
- Level: Second
Dining room
- Level: First
Exercise room
- Level: Basement
Family room
- Level: Basement
Kitchen
- Level: First
Kitchen
- Level: Second
Laundry
- Level: First
Living room
- Level: First
Living room
- Level: Second
Office
- Level: Second
Office
- Level: Basement
Heating
- Heat Pump, Hot Water, Wood Stove
Cooling
- Heat Pump
Appliances
- Included: Cooktop, Dishwasher, Dryer, Microwave, Electric Range, Refrigerator, Washer
Features
- 1st Floor Primary Bedroom w/Bath, In-Law Floorplan, One-Floor Living, Primary Bedroom w/Bath
- Flooring: Concrete, Tile, Wood
- Basement: Doghouse,Interior Entry,Finished,Full
- Has fireplace: No
Interior area
- Total structure area: 3,659
- Total interior livable area: 3,659 sqft
- Finished area above ground: 2,541
- Finished area below ground: 1,118
Property
Parking
- Total spaces: 2
- Parking features: Paved, 5 - 10 Spaces, Garage Door Opener
- Garage spaces: 2
Features
- Patio & porch: Deck, Porch
- Has view: Yes
- View description: Fields, Scenic, Trees/Woods
Lot
- Size: 2 Acres
- Features: Near Public Beach, Rural, Pasture, Landscaped, Wooded
Details
- Additional structures: Shed(s)
- Parcel number: SACOM111L014U004000
- Zoning: RC
Construction
Type & style
- Home type: SingleFamily
- Architectural style: Ranch
- Property subtype: Single Family Residence
Materials
- Wood Frame, Clapboard
- Roof: Shingle
Condition
- Year built: 1998
Utilities & green energy
- Electric: Circuit Breakers
- Sewer: Private Sewer, Septic Design Available
- Water: Private
Green energy
- Water conservation: Air Exchanger
Community & neighborhood
Security
- Security features: Air Radon Mitigation System
Location
- Region: Saco
Other
Other facts
- Road surface type: Paved
Price history
| Date | Event | Price |
|---|---|---|
| 7/9/2025 | Sold | $800,000+0.1%$219/sqft |
Source: | ||
| 5/19/2025 | Contingent | $799,000$218/sqft |
Source: | ||
| 5/14/2025 | Listed for sale | $799,000$218/sqft |
Source: | ||
Public tax history
| Year | Property taxes | Tax assessment |
|---|---|---|
| 2024 | $8,753 | $593,400 |
| 2023 | $8,753 +11.9% | $593,400 +39.1% |
| 2022 | $7,820 +13.2% | $426,600 +16.6% |
Find assessor info on the county website
Neighborhood: 04072
Nearby schools
GreatSchools rating
- NAYoung SchoolGrades: K-2Distance: 4.9 mi
- 7/10Saco Middle SchoolGrades: 6-8Distance: 3.9 mi
- NASaco Transition ProgramGrades: 9-12Distance: 5.9 mi

Get pre-qualified for a loan
At Zillow Home Loans, we can pre-qualify you in as little as 5 minutes with no impact to your credit score.An equal housing lender. NMLS #10287.
