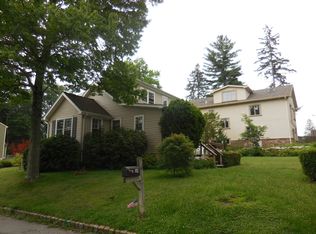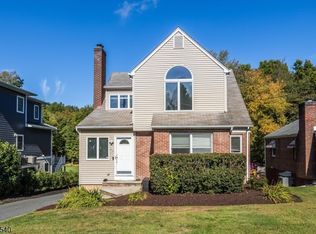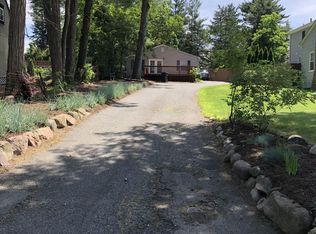
Closed
$600,000
29 Washington Ave, Hanover Twp., NJ 07981
4beds
2baths
--sqft
Single Family Residence
Built in 1952
0.84 Acres Lot
$623,500 Zestimate®
$--/sqft
$3,967 Estimated rent
Home value
$623,500
$580,000 - $667,000
$3,967/mo
Zestimate® history
Loading...
Owner options
Explore your selling options
What's special
Zillow last checked: 10 hours ago
Listing updated: July 01, 2025 at 11:11am
Listed by:
Louis Pennacchio 973-539-1120,
Keller Williams Metropolitan
Bought with:
Christine Nagy
Coccia Real Estate Group, LLC.
Source: GSMLS,MLS#: 3955827
Facts & features
Price history
| Date | Event | Price |
|---|---|---|
| 7/1/2025 | Sold | $600,000 |
Source: | ||
| 6/6/2025 | Pending sale | $600,000 |
Source: | ||
| 4/28/2025 | Listed for sale | $600,000 |
Source: | ||
| 4/21/2025 | Pending sale | $600,000 |
Source: | ||
| 4/9/2025 | Listed for sale | $600,000 |
Source: | ||
Public tax history
| Year | Property taxes | Tax assessment |
|---|---|---|
| 2025 | $6,399 | $316,000 |
| 2024 | $6,399 +0.3% | $316,000 |
| 2023 | $6,383 +4.4% | $316,000 |
Find assessor info on the county website
Neighborhood: 07981
Nearby schools
GreatSchools rating
- 7/10Bee Meadow Elementary SchoolGrades: K-5Distance: 0.6 mi
- 7/10Memorial Junior Middle SchoolGrades: 6-8Distance: 0.5 mi
- 9/10Whippany Park High SchoolGrades: 9-12Distance: 1.1 mi
Get a cash offer in 3 minutes
Find out how much your home could sell for in as little as 3 minutes with a no-obligation cash offer.
Estimated market value
$623,500
Get a cash offer in 3 minutes
Find out how much your home could sell for in as little as 3 minutes with a no-obligation cash offer.
Estimated market value
$623,500

