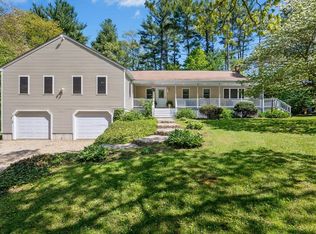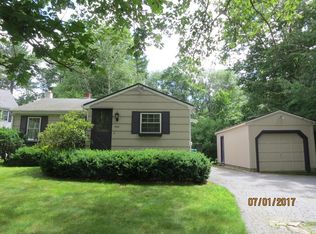Sold for $705,000 on 08/15/24
$705,000
29 Warren St, Upton, MA 01568
5beds
2,688sqft
Single Family Residence
Built in 1980
0.36 Acres Lot
$739,300 Zestimate®
$262/sqft
$3,065 Estimated rent
Home value
$739,300
$673,000 - $813,000
$3,065/mo
Zestimate® history
Loading...
Owner options
Explore your selling options
What's special
Hard to find multi generational home in “like new” condition. Traditional gambrel with 7 year old addition of a 2 car garage with 1 bedroom accessory unit above. The main house has been carefully updated and maintained boasting newer kitchen and baths, state of the art propane heating (2017), Central Air and is generator ready.This flexible floor plan gives the option of First floor bedroom with full bath or use this as a private home office space. A nicely finished walk out basement offers even more entertaining and gathering space or playroom for toddlers or great hang out for older kids. The light and bright accessory unit is privately tucked away over the garage features inviting kitchen/living combo, bedroom, full bath and cute deck space. The small easy care yard and large deck are BBQ perfect. The perfect location for commuters is just minutes to 495 and Pike and is convenient to great schools. fast close possible.
Zillow last checked: 8 hours ago
Listing updated: August 20, 2024 at 03:58pm
Listed by:
Judy Leonelli 774-454-2549,
Mendon Local Realty 508-478-7756
Bought with:
Kim Kimball
Costello Realty
Source: MLS PIN,MLS#: 73247369
Facts & features
Interior
Bedrooms & bathrooms
- Bedrooms: 5
- Bathrooms: 3
- Full bathrooms: 3
Primary bedroom
- Level: Second
Bedroom 2
- Level: Second
Bedroom 3
- Level: Second
Bedroom 5
- Level: Second
Primary bathroom
- Features: No
Dining room
- Level: First
Family room
- Level: Basement
Kitchen
- Level: First
Living room
- Level: First
Heating
- Propane
Cooling
- Central Air
Appliances
- Laundry: In Basement
Features
- Accessory Apt., Kitchen, Central Vacuum
- Flooring: Wood
- Basement: Full,Partially Finished
- Has fireplace: No
Interior area
- Total structure area: 2,688
- Total interior livable area: 2,688 sqft
Property
Parking
- Total spaces: 6
- Parking features: Attached, Garage Door Opener, Paved Drive, Off Street
- Attached garage spaces: 2
- Has uncovered spaces: Yes
Features
- Patio & porch: Deck - Composite
- Exterior features: Deck - Composite, Storage
Lot
- Size: 0.36 Acres
Details
- Parcel number: M:201 L:021,1717290
- Zoning: 1
Construction
Type & style
- Home type: SingleFamily
- Architectural style: Cape
- Property subtype: Single Family Residence
Materials
- Frame
- Foundation: Concrete Perimeter
- Roof: Shingle
Condition
- Year built: 1980
Utilities & green energy
- Sewer: Public Sewer
- Water: Public
Community & neighborhood
Location
- Region: Upton
Price history
| Date | Event | Price |
|---|---|---|
| 8/15/2024 | Sold | $705,000-6%$262/sqft |
Source: MLS PIN #73247369 | ||
| 7/15/2024 | Contingent | $749,900$279/sqft |
Source: MLS PIN #73247369 | ||
| 6/19/2024 | Price change | $749,900-2%$279/sqft |
Source: MLS PIN #73247369 | ||
| 6/5/2024 | Listed for sale | $764,900+112.5%$285/sqft |
Source: MLS PIN #73247369 | ||
| 11/19/2015 | Listing removed | $359,900$134/sqft |
Source: Millennium Realty #71933150 | ||
Public tax history
| Year | Property taxes | Tax assessment |
|---|---|---|
| 2025 | $7,624 +7.8% | $579,800 +12.2% |
| 2024 | $7,070 +26.9% | $516,800 +28.7% |
| 2023 | $5,572 -16.8% | $401,700 +0.6% |
Find assessor info on the county website
Neighborhood: 01568
Nearby schools
GreatSchools rating
- 9/10Memorial SchoolGrades: PK-4Distance: 0.4 mi
- 6/10Miscoe Hill SchoolGrades: 5-8Distance: 3.6 mi
- 9/10Nipmuc Regional High SchoolGrades: 9-12Distance: 1.2 mi
Schools provided by the listing agent
- Elementary: Memorial
- Middle: Miscoe Middle
- High: Nipmuc Hs, Bvt
Source: MLS PIN. This data may not be complete. We recommend contacting the local school district to confirm school assignments for this home.
Get a cash offer in 3 minutes
Find out how much your home could sell for in as little as 3 minutes with a no-obligation cash offer.
Estimated market value
$739,300
Get a cash offer in 3 minutes
Find out how much your home could sell for in as little as 3 minutes with a no-obligation cash offer.
Estimated market value
$739,300

