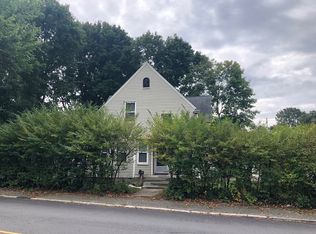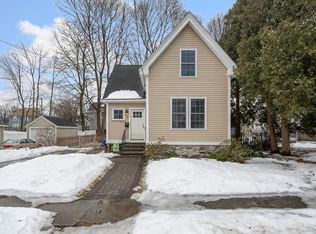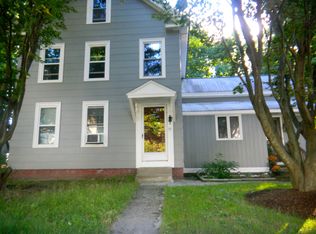Welcome to this nice updated Colonial. Close to Maynard Center and the newly built upcoming "Maynard Crossing". Newer Updates: Kitchen - trending white kitchen cabinets, granite countertops., stainless steel appliances, stainless steel kitchen sink and hardwood floor. Updated in bathrooms: vanity. Updates in 2 bedrooms/stairway: newer carpet. Newer gas furnace and hot water heater. Dining room offers built-in cabinetry and French door opens to 4 season sunroom/sitting area with fireplace. Newer one car garage - 18"x12'. Newer lights. . A short drive to South Acton train station. WATER IS SHUT OFF - DO NOT USE.
This property is off market, which means it's not currently listed for sale or rent on Zillow. This may be different from what's available on other websites or public sources.


