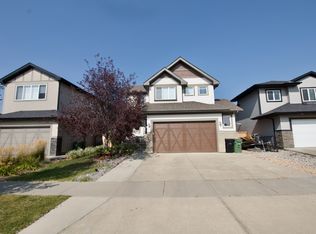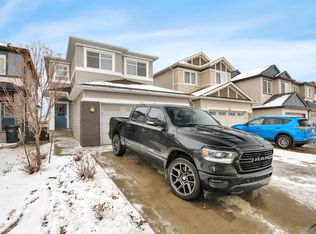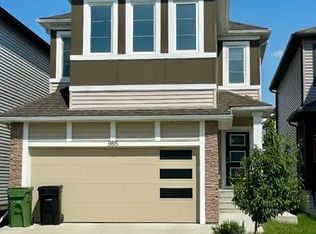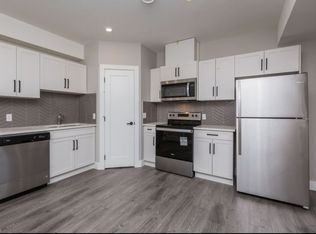Steps from Windrose Lake and Doris Smith park is this updated fully finished bi-level offering five bedrooms & three full bathrooms. Over 2300 square feet of total living space on two levels. The gorgeous modern kitchen features white cabinets, stainless steel appliances, granite counter tops & a walk in pantry. The dining nook, surrounded by windows, leads to the east facing deck. The living room has a cozy gas fireplace. Carpet free home with new luxury vinyl plank flooring. The primary bedroom boasts a walk in closet & four piece bathroom. Finishing this level are two more great size bedrooms & a four piece bathroom. The incredible lower level is fully finished, with permits. Soft gray paint colors, recessed pot lights & durable vinyl plank flooring. It features a bright large, open family room, two massive bedrooms, a four piece bathroom, laundry room plus storage. The backyard is fenced & has a large deck. Double attached garage with 8' door. A five minute drive to the Leduc Golf & Country Club.
This property is off market, which means it's not currently listed for sale or rent on Zillow. This may be different from what's available on other websites or public sources.



