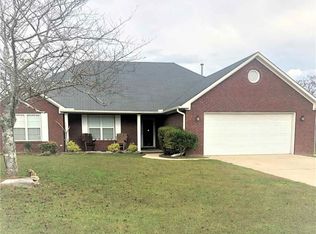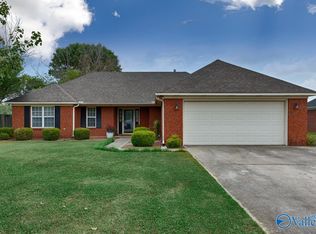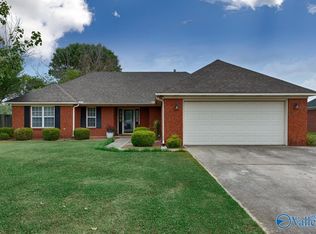Sold for $259,210
$259,210
29 Walter Ln, Decatur, AL 35603
3beds
1,509sqft
Single Family Residence
Built in 1999
-- sqft lot
$284,700 Zestimate®
$172/sqft
$1,712 Estimated rent
Home value
$284,700
$270,000 - $299,000
$1,712/mo
Zestimate® history
Loading...
Owner options
Explore your selling options
What's special
Full brick 3/2 home has been updated with vinyl plank flooring, stainless steel appliances, some new light fixtures, water heater, and soft grey interior hues in main areas. The split bedroom plan offers a private master suite with trey ceiling, walk-in closet and full bath. An open floor plan creates an accommodating area for entertaining or just relaxing in front of the gas log fireplace. The decorative mantle, stylish dining room light, trey ceiling, and vinyl planking, all create an inviting atmosphere. Step out to the covered patio to grill or relax and enjoy watching the bunnies or the lovely flowers in your privacy fenced spacious back yard. Located just a few minutes from I-65.
Zillow last checked: 8 hours ago
Listing updated: August 11, 2023 at 02:45pm
Listed by:
Becky DeMike 256-227-4412,
MarMac Real Estate
Bought with:
Jenina Bellina, 123071
Mid City Real Estate Hsv
Source: ValleyMLS,MLS#: 1836853
Facts & features
Interior
Bedrooms & bathrooms
- Bedrooms: 3
- Bathrooms: 2
- Full bathrooms: 2
Primary bedroom
- Features: 9’ Ceiling, Ceiling Fan(s), Crown Molding, Tray Ceiling(s), LVP
- Level: First
- Area: 208
- Dimensions: 13 x 16
Bedroom 2
- Features: Ceiling Fan(s), Carpet
- Level: First
- Area: 168
- Dimensions: 12 x 14
Bedroom 3
- Features: Ceiling Fan(s), Carpet
- Level: First
- Area: 168
- Dimensions: 12 x 14
Kitchen
- Features: Crown Molding, Pantry, LVP
- Level: First
- Area: 132
- Dimensions: 11 x 12
Living room
- Features: 9’ Ceiling, Ceiling Fan(s), Crown Molding, Fireplace, Tray Ceiling(s), LVP
- Level: First
- Area: 323
- Dimensions: 17 x 19
Laundry room
- Features: LVP
- Level: First
- Area: 36
- Dimensions: 6 x 6
Heating
- Natural Gas
Cooling
- Electric
Features
- Has basement: No
- Has fireplace: Yes
- Fireplace features: Gas Log
Interior area
- Total interior livable area: 1,509 sqft
Property
Lot
- Dimensions: 91.5 x 152.6 x 91.5 x 153.5
Details
- Parcel number: 1206130000053.000
Construction
Type & style
- Home type: SingleFamily
- Architectural style: Contemporary
- Property subtype: Single Family Residence
Materials
- Foundation: Slab
Condition
- New construction: No
- Year built: 1999
Utilities & green energy
- Sewer: Public Sewer
Community & neighborhood
Location
- Region: Decatur
- Subdivision: Ashley Oaks
Price history
| Date | Event | Price |
|---|---|---|
| 8/11/2023 | Sold | $259,210+3.7%$172/sqft |
Source: | ||
| 6/27/2023 | Pending sale | $249,900$166/sqft |
Source: | ||
| 6/18/2023 | Listed for sale | $249,900+54.3%$166/sqft |
Source: | ||
| 7/29/2019 | Sold | $162,000$107/sqft |
Source: | ||
Public tax history
| Year | Property taxes | Tax assessment |
|---|---|---|
| 2024 | $897 +16.2% | $25,420 +15.1% |
| 2023 | $772 +9.6% | $22,080 +8.9% |
| 2022 | $705 +17.3% | $20,280 +15.9% |
Find assessor info on the county website
Neighborhood: 35603
Nearby schools
GreatSchools rating
- 10/10Priceville Jr High SchoolGrades: 5-8Distance: 0.7 mi
- 6/10Priceville High SchoolGrades: 9-12Distance: 2.3 mi
- 10/10Priceville Elementary SchoolGrades: PK-5Distance: 1.6 mi
Schools provided by the listing agent
- Elementary: Priceville
- Middle: Priceville
- High: Priceville High School
Source: ValleyMLS. This data may not be complete. We recommend contacting the local school district to confirm school assignments for this home.
Get pre-qualified for a loan
At Zillow Home Loans, we can pre-qualify you in as little as 5 minutes with no impact to your credit score.An equal housing lender. NMLS #10287.
Sell with ease on Zillow
Get a Zillow Showcase℠ listing at no additional cost and you could sell for —faster.
$284,700
2% more+$5,694
With Zillow Showcase(estimated)$290,394


