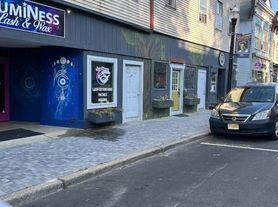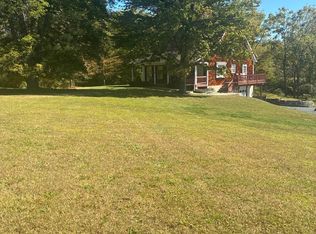Spacious 3 Bedroom 2 Bathroom Apartment/Duplex, Eat-In Kitchen, Large Sunroom, Patio For Outdoor Entertaining, Backyard & Much More
This Is A Must See
Copyright Garden State Multiple Listing Service, L.L.C. All rights reserved. Information is deemed reliable but not guaranteed.
Apartment for rent
$2,650/mo
29 Walnut St, Sussex, NJ 07461
3beds
--sqft
Price may not include required fees and charges.
Multifamily
Available now
-- Pets
-- A/C
In unit laundry
4 Parking spaces parking
-- Heating
What's special
Eat-in kitchenLarge sunroomPatio for outdoor entertaining
- 18 days |
- -- |
- -- |
Travel times
Looking to buy when your lease ends?
Consider a first-time homebuyer savings account designed to grow your down payment with up to a 6% match & 3.83% APY.
Facts & features
Interior
Bedrooms & bathrooms
- Bedrooms: 3
- Bathrooms: 2
- Full bathrooms: 2
Appliances
- Included: Dryer, Refrigerator, Washer
- Laundry: In Unit
Features
- Has basement: Yes
Property
Parking
- Total spaces: 4
- Details: Contact manager
Features
- Exterior features: Asphalt, Basement, Heating system: 1 Unit, Lot Features: Rural Area, No Utilities included in rent, Patio, Range/Oven-Gas, Rural Area, Taxes included in rent
Details
- Parcel number: 2100414000000026
Construction
Type & style
- Home type: MultiFamily
- Property subtype: MultiFamily
Condition
- Year built: 1940
Community & HOA
Location
- Region: Sussex
Financial & listing details
- Lease term: 12 Months
Price history
| Date | Event | Price |
|---|---|---|
| 10/10/2025 | Listed for rent | $2,650 |
Source: | ||
| 7/25/2025 | Sold | $460,000-3.1% |
Source: | ||
| 5/8/2025 | Pending sale | $474,900 |
Source: | ||
| 4/20/2025 | Listed for sale | $474,900+27835.3% |
Source: | ||
| 6/21/2024 | Sold | $1,700+3% |
Source: Agent Provided | ||
Neighborhood: 07461
There are 2 available units in this apartment building

