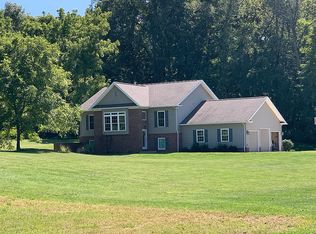*LIVE VIRTUAL TOURS AVAILABLE* WOW! Country sophistication with all of the modern luxury conveniences in this custom built home situated on approximately 5.27 glorious acres. This is truly a one-of-a-kind property that words cannot do justice. This home features a custom kitchen with granite counter tops, master with a huge walk-in closet, en-suit bathroom and balcony. The great room boasts cathedral ceilings. For convenience there are 4 bedrooms and 4 total bathrooms, ,a nearly fully finished basement and huge sunroom, attached oversized 2 car garage and massive 30x40 barn with water and electric, and the list goes on. On the exterior you will find a 538 sq ft patio, perfect for entertaining and beautiful tranquil country views. This property is located just minutes from all of the conveniences and amenities that Elizabethtown has to offer, 10 minutes from the main gate of Fort Knox, with easy direct access to Joe Prather and I-65 making for a short commute to Louisville. This completely remodeled top to bottom property, on acreage, is an extremely RARE find in this area.
This property is off market, which means it's not currently listed for sale or rent on Zillow. This may be different from what's available on other websites or public sources.

