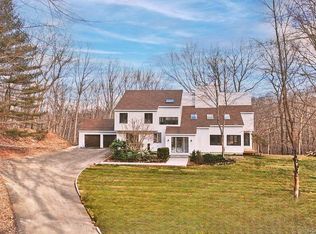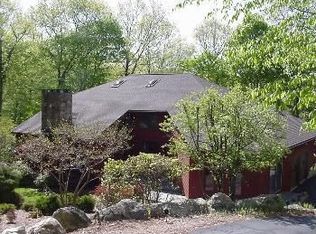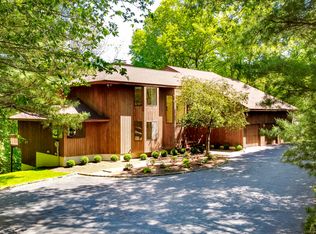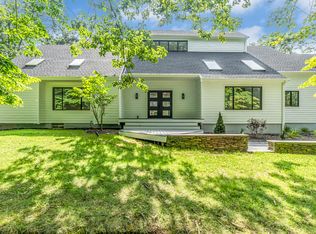Sold for $950,000 on 07/25/23
$950,000
29 Walker Lane, Weston, CT 06883
4beds
4,448sqft
Single Family Residence
Built in 1987
2.02 Acres Lot
$1,366,500 Zestimate®
$214/sqft
$7,802 Estimated rent
Home value
$1,366,500
$1.23M - $1.53M
$7,802/mo
Zestimate® history
Loading...
Owner options
Explore your selling options
What's special
Tucked away on its own little knoll, surrounded by lush and beautiful Views of Nature everywhere you look. Located in one of Weston's most sought-after neighborhoods. Take in your morning sunshine on the main level Deck, constructed of easy care Trex. The artisan-designed lower level Stone Terrace is tailor made for Outdoor Living, rain or shine! A low maintenance Yard, with a lovely lawn in front. This Wonderful Walkable neighborhood is just 20 minutes to Greens Farms (Westport) train, on Main MetroNorth line. Inside, find Soaring Ceilings, with well placed skylights, and windows that flood the home with Natural Light from Eastern, Southern and Western exposures. The main level Guest Suite is situated in a private area of the home. Huge Eat-In Kitchen opens to the Cozy Family Room with fireplace, and the high-ceilinged Sunroom--the Pearl of this beauty!! The Finished Lower Level adds Recreational and Exercise Rooms, which open to the fabulous Covered and Open Terrace with professional grade Spa. A Superb Opportunity to add your personal touches to make this Home your Own!! Furnace has UV light system to clean air particles.
Zillow last checked: 8 hours ago
Listing updated: July 26, 2023 at 06:24am
Listed by:
The Rob & Laurie Team at William Pitt Sotheby's International Realty,
Rob McCullough 203-803-3974,
William Pitt Sotheby's Int'l 203-438-9531,
Co-Listing Agent: Laurie Mortensen 810-923-1098,
William Pitt Sotheby's Int'l
Bought with:
Joshua Caldwell, RES.0802082
Keller Williams Prestige Prop.
Source: Smart MLS,MLS#: 170566447
Facts & features
Interior
Bedrooms & bathrooms
- Bedrooms: 4
- Bathrooms: 4
- Full bathrooms: 3
- 1/2 bathrooms: 1
Primary bedroom
- Features: High Ceilings, Ceiling Fan(s), Full Bath, Walk-In Closet(s), Wall/Wall Carpet
- Level: Upper
Bedroom
- Features: Hardwood Floor, Jack & Jill Bath, Walk-In Closet(s)
- Level: Upper
Bedroom
- Features: Full Bath, Hardwood Floor, Walk-In Closet(s)
- Level: Main
Bedroom
- Features: Hardwood Floor, Jack & Jill Bath, Walk-In Closet(s)
- Level: Upper
Primary bathroom
- Features: Double-Sink, Skylight, Stall Shower, Tile Floor
- Level: Upper
Bathroom
- Features: Tile Floor
- Level: Main
Dining room
- Features: Hardwood Floor
- Level: Main
Family room
- Features: Fireplace, Hardwood Floor, Sliders
- Level: Main
Kitchen
- Features: Breakfast Bar, Dining Area, Tile Floor
- Level: Main
Living room
- Features: 2 Story Window(s), High Ceilings, Fireplace, Hardwood Floor, Skylight, Wet Bar
- Level: Main
Other
- Features: Sliders, Tile Floor
- Level: Lower
Rec play room
- Features: Half Bath, Sliders, Wall/Wall Carpet
- Level: Lower
Sun room
- Features: High Ceilings, Balcony/Deck, Ceiling Fan(s), Skylight, Sliders, Tile Floor
- Level: Main
Heating
- Forced Air, Oil
Cooling
- Central Air, Zoned
Appliances
- Included: Electric Cooktop, Oven, Microwave, Refrigerator, Dishwasher, Washer, Dryer, Water Heater
- Laundry: Main Level
Features
- Wired for Data, Open Floorplan, Entrance Foyer
- Windows: Thermopane Windows
- Basement: Full,Partially Finished,Interior Entry,Liveable Space,Storage Space
- Attic: Access Via Hatch
- Number of fireplaces: 2
Interior area
- Total structure area: 4,448
- Total interior livable area: 4,448 sqft
- Finished area above ground: 3,823
- Finished area below ground: 625
Property
Parking
- Total spaces: 3
- Parking features: Attached, Garage Door Opener, Private, Paved
- Attached garage spaces: 3
- Has uncovered spaces: Yes
Features
- Patio & porch: Deck, Patio, Porch
- Exterior features: Garden, Rain Gutters, Lighting, Sidewalk
- Pool features: Pool/Spa Combo
- Waterfront features: Brook
Lot
- Size: 2.02 Acres
- Features: Cul-De-Sac, Subdivided, Wetlands, Level, Few Trees, Sloped
Details
- Parcel number: 404956
- Zoning: R
- Other equipment: Generator
Construction
Type & style
- Home type: SingleFamily
- Architectural style: Colonial,Contemporary
- Property subtype: Single Family Residence
Materials
- Vertical Siding, Wood Siding
- Foundation: Concrete Perimeter
- Roof: Asphalt
Condition
- New construction: No
- Year built: 1987
Utilities & green energy
- Sewer: Septic Tank
- Water: Well
Green energy
- Energy efficient items: Ridge Vents, Windows
Community & neighborhood
Security
- Security features: Security System
Community
- Community features: Golf, Health Club, Library, Medical Facilities, Paddle Tennis, Park, Shopping/Mall, Tennis Court(s)
Location
- Region: Weston
- Subdivision: Lower Weston
Price history
| Date | Event | Price |
|---|---|---|
| 7/25/2023 | Sold | $950,000$214/sqft |
Source: | ||
| 7/10/2023 | Pending sale | $950,000$214/sqft |
Source: | ||
| 6/29/2023 | Listed for sale | $950,000$214/sqft |
Source: | ||
| 6/22/2023 | Contingent | $950,000$214/sqft |
Source: | ||
| 5/25/2023 | Price change | $950,000-7.3%$214/sqft |
Source: | ||
Public tax history
| Year | Property taxes | Tax assessment |
|---|---|---|
| 2025 | $14,906 +1.8% | $623,700 |
| 2024 | $14,638 -20.8% | $623,700 +11.5% |
| 2023 | $18,487 +0.3% | $559,190 |
Find assessor info on the county website
Neighborhood: 06883
Nearby schools
GreatSchools rating
- 9/10Weston Intermediate SchoolGrades: 3-5Distance: 1.6 mi
- 8/10Weston Middle SchoolGrades: 6-8Distance: 1.4 mi
- 10/10Weston High SchoolGrades: 9-12Distance: 1.5 mi
Schools provided by the listing agent
- Elementary: Hurlbutt
- Middle: Weston
- High: Weston
Source: Smart MLS. This data may not be complete. We recommend contacting the local school district to confirm school assignments for this home.

Get pre-qualified for a loan
At Zillow Home Loans, we can pre-qualify you in as little as 5 minutes with no impact to your credit score.An equal housing lender. NMLS #10287.
Sell for more on Zillow
Get a free Zillow Showcase℠ listing and you could sell for .
$1,366,500
2% more+ $27,330
With Zillow Showcase(estimated)
$1,393,830


