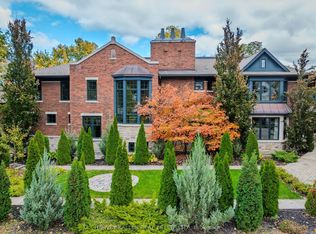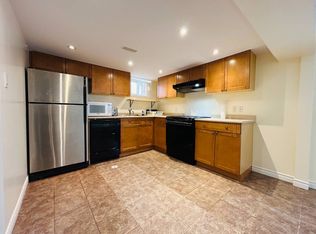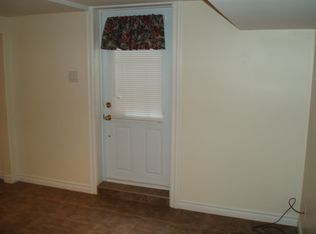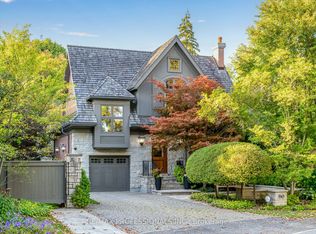** Attention Builders & Investors ** Opportunity For Builders Prime Building Lot! Prestigious Kingsway Location! This Charming, Unique Property Is Perfectly Located On A Quiet Street In A Coveted Family Neighbourhood & Surrounded By Multi Million Dollar Homes Newly Built. Walk To Lambton-Kingsway School, Tennis, Humber River Parks, Old Mill & Bloor-West Shops, Subway. Quiet Child-Friendly Street. 2021 Survey Avail & Plans To Build Modern Home Being Worked On
This property is off market, which means it's not currently listed for sale or rent on Zillow. This may be different from what's available on other websites or public sources.



