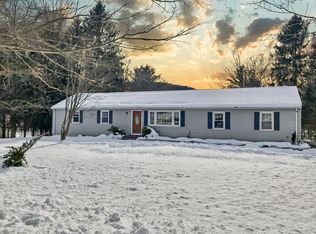Welcome to 29 Wagon Wheel Road!!! This three bedroom, two bath cape, set on over an acre of land is truly your personal country retreat. With a fantastic level lot that seems to go on forever, gorgeous in-ground pool, views, and plenty of space to kick back and relax and soak it in, it'll feel like vacation every day. The list of upgrades are lengthy, but here are the highlights of what has been done in the past few years: vinyl siding, garage door, fence around pool, pool filter, front steps, sidewalk, upgraded kitchen, downstairs bathroom, and updated the finished basement. When you enter the home you will immediately notice how light and open the home is. If the weather isn't conducive to enjoying the amazing outdoor area it's okay because the inside is so comfortable and warm. The kitchen has plenty of space for entertaining with a large island and open dining area. The kitchen opens up to the living room with a fireplace that just screams cozy. Love hardwood floors.. you'll love the beautiful floors throughout. The downstairs also includes a full bath, bedroom and family room. The finished basement area adds more square footage and entertaining space. You will find the master bedroom, full bathroom, and additional bedroom on the upper level. 29 Wagon Wheel truly has it all inside and out!!
This property is off market, which means it's not currently listed for sale or rent on Zillow. This may be different from what's available on other websites or public sources.
