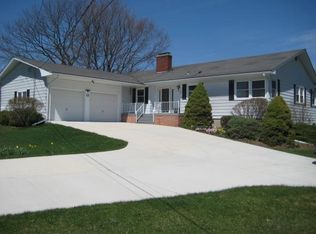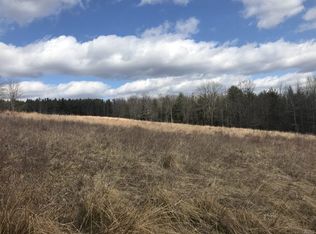Sold for $434,500
$434,500
29 W Hill Rd, Vestal, NY 13850
5beds
3,510sqft
Single Family Residence
Built in 1990
4.48 Acres Lot
$458,800 Zestimate®
$124/sqft
$3,061 Estimated rent
Home value
$458,800
$385,000 - $546,000
$3,061/mo
Zestimate® history
Loading...
Owner options
Explore your selling options
What's special
This remarkable five bedroom and three and a half bath is located minutes to the parkway and SUNY Binghamton. Embrace yourself as you walk through the foyer to the updated and pristine first floor layout. Primary bedroom with primary bath just waiting for you personal touches. Spacious kitchen with all the upgrades allows you to not owner prepare foods but also opens up to seamless entertaining. Second level balcony provides a view of the first. Office area, workout space and possible more bedrooms complete this second level. Plenty of storage here as well. Finished lower lever is massive with its own living space, bathroom and 2+ bedrooms. Three car attached garage with paved circular driveway. Many new mechanicals all on almost 4.5 scenic acres. This is a forever home!
Zillow last checked: 8 hours ago
Listing updated: May 24, 2025 at 06:39am
Listed by:
Keith R. Daniels,
EXIT REALTY FRONT AND CENTER
Bought with:
George E. Hoch, 10401200284
HOWARD HANNA
Source: GBMLS,MLS#: 330490 Originating MLS: Greater Binghamton Association of REALTORS
Originating MLS: Greater Binghamton Association of REALTORS
Facts & features
Interior
Bedrooms & bathrooms
- Bedrooms: 5
- Bathrooms: 4
- Full bathrooms: 3
- 1/2 bathrooms: 1
Primary bedroom
- Level: First
- Dimensions: 16'0 x 12'7"
Bedroom
- Level: First
- Dimensions: 16' x 13'4"
Bedroom
- Level: Second
- Dimensions: 10'6" x 10'6"
Bedroom
- Level: Lower
- Dimensions: 14'2" x 15'5"
Bedroom
- Level: Lower
- Dimensions: 10'8" x 11'4"
Primary bathroom
- Level: First
- Dimensions: 11'5" x 11'5"
Bathroom
- Level: First
- Dimensions: 4'8" x 4'11"
Bathroom
- Level: Second
- Dimensions: 5'2" x 8'6"
Bathroom
- Level: Lower
- Dimensions: 5'I' x 12'
Bonus room
- Level: Second
- Dimensions: 7'6" x 12'6"
Bonus room
- Level: Lower
- Dimensions: 8'2" x 11'4"
Bonus room
- Level: Lower
- Dimensions: 30'4" x 23'11"
Dining room
- Level: First
- Dimensions: 11'3" x 11'8"
Family room
- Level: First
- Dimensions: 15'5" x 19'8"
Family room
- Level: Lower
- Dimensions: 15'11" x 19'5"
Foyer
- Level: First
- Dimensions: 11'4" x 16'3"
Kitchen
- Level: First
- Dimensions: 14'6" x 15'4"
Laundry
- Level: First
- Dimensions: 5'8" x 11'1"
Living room
- Level: First
- Dimensions: 16'3" X 14'2"
Loft
- Level: Second
- Dimensions: 22'5" x 11'8"
Heating
- Baseboard
Cooling
- Central Air
Appliances
- Included: Built-In Oven, Dishwasher, Microwave, Propane Water Heater, Refrigerator
- Laundry: Washer Hookup, Dryer Hookup, ElectricDryer Hookup
Features
- Cathedral Ceiling(s), Pantry, Vaulted Ceiling(s), Walk-In Closet(s), Central Vacuum
- Flooring: Hardwood, Laminate, Tile
- Windows: Insulated Windows
- Basement: Walk-Out Access
- Number of fireplaces: 1
- Fireplace features: Living Room, Pellet Stove
Interior area
- Total interior livable area: 3,510 sqft
- Finished area above ground: 2,560
- Finished area below ground: 950
Property
Parking
- Total spaces: 3
- Parking features: Attached, Garage, Three Car Garage
- Attached garage spaces: 3
Features
- Patio & porch: Covered, Deck, Open, Porch
- Exterior features: Deck, Landscaping, Mature Trees/Landscape, Porch
Lot
- Size: 4.48 Acres
- Dimensions: 4.48 acres
- Features: Garden, Level, Wooded, Landscaped
Details
- Parcel number: 03480020500300020050000000
Construction
Type & style
- Home type: SingleFamily
- Architectural style: Contemporary
- Property subtype: Single Family Residence
Materials
- Cedar
- Foundation: Basement
Condition
- Year built: 1990
Utilities & green energy
- Sewer: Septic Tank
- Water: Well
Community & neighborhood
Location
- Region: Vestal
Other
Other facts
- Listing agreement: Exclusive Right To Sell
- Ownership: OWNER
Price history
| Date | Event | Price |
|---|---|---|
| 5/23/2025 | Sold | $434,500-6.6%$124/sqft |
Source: | ||
| 4/22/2025 | Pending sale | $465,000$132/sqft |
Source: | ||
| 4/16/2025 | Listed for sale | $465,000$132/sqft |
Source: | ||
| 4/8/2025 | Contingent | $465,000$132/sqft |
Source: | ||
| 3/29/2025 | Listed for sale | $465,000+28.1%$132/sqft |
Source: | ||
Public tax history
| Year | Property taxes | Tax assessment |
|---|---|---|
| 2024 | -- | $482,200 +10% |
| 2023 | -- | $438,300 +15% |
| 2022 | -- | $381,100 +8% |
Find assessor info on the county website
Neighborhood: 13850
Nearby schools
GreatSchools rating
- 5/10Glenwood Elementary SchoolGrades: K-5Distance: 2.9 mi
- 6/10Vestal Middle SchoolGrades: 6-8Distance: 5 mi
- 7/10Vestal Senior High SchoolGrades: 9-12Distance: 4.3 mi
Schools provided by the listing agent
- Elementary: Glenwood
- District: Vestal
Source: GBMLS. This data may not be complete. We recommend contacting the local school district to confirm school assignments for this home.

