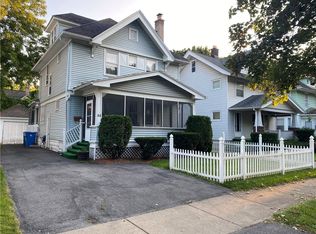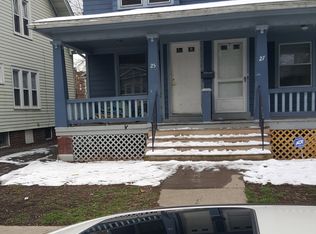Closed
$132,500
29 W High Ter, Rochester, NY 14619
3beds
1,456sqft
Single Family Residence
Built in 1920
4,220.96 Square Feet Lot
$156,900 Zestimate®
$91/sqft
$1,690 Estimated rent
Maximize your home sale
Get more eyes on your listing so you can sell faster and for more.
Home value
$156,900
$144,000 - $169,000
$1,690/mo
Zestimate® history
Loading...
Owner options
Explore your selling options
What's special
Charming 3 Bedroom, 1 Bath colonial located in the Genesee Neighborhood within walking distance to the U of R, restaurants, and shops. The grand covered front porch welcomes you home & will be your go to place to relax during the summer days. Inside you will find the interior of the home has been freshly painted, beautiful hardwoods all throughout, a spacious living room perfect for entertaining, featuring a decorative fireplace. Formal dining room located directly off of the living room & kitchen. The kitchen has been tastefully updated with new kitchen cabinets and flooring. Upstairs offers 3 good sized bedrooms, along with a recently updated full bathroom & a full attic just waiting for your finishing touches. Other updates & features include: vinyl replacement windows, tear off roof: roughly 10 yrs ago, Furnace: roughly 2014, Hot Water: 2014. Hurry this wont last! All offers are due by Sunday 12/18 at 2 pm.
Zillow last checked: 8 hours ago
Listing updated: March 24, 2023 at 03:12pm
Listed by:
Melissa Belpanno 585-746-8583,
Keller Williams Realty Greater Rochester
Bought with:
Adam J Grandmont, 10401342976
Keller Williams Realty Greater Rochester
Source: NYSAMLSs,MLS#: R1448462 Originating MLS: Rochester
Originating MLS: Rochester
Facts & features
Interior
Bedrooms & bathrooms
- Bedrooms: 3
- Bathrooms: 1
- Full bathrooms: 1
Heating
- Gas, Forced Air
Appliances
- Included: Gas Water Heater
- Laundry: In Basement
Features
- Ceiling Fan(s), Separate/Formal Dining Room
- Flooring: Hardwood, Tile, Varies, Vinyl
- Basement: Full
- Number of fireplaces: 1
Interior area
- Total structure area: 1,456
- Total interior livable area: 1,456 sqft
Property
Parking
- Parking features: No Garage
Features
- Patio & porch: Enclosed, Open, Porch
- Exterior features: Blacktop Driveway
Lot
- Size: 4,220 sqft
- Dimensions: 40 x 105
- Features: Near Public Transit, Residential Lot
Details
- Parcel number: 26140013526000010220000000
- Special conditions: Standard
Construction
Type & style
- Home type: SingleFamily
- Architectural style: Historic/Antique
- Property subtype: Single Family Residence
Materials
- Aluminum Siding, Steel Siding, Vinyl Siding, Copper Plumbing
- Foundation: Block
- Roof: Asphalt
Condition
- Resale
- Year built: 1920
Utilities & green energy
- Electric: Circuit Breakers
- Sewer: Connected
- Water: Connected, Public
- Utilities for property: Cable Available, High Speed Internet Available, Sewer Connected, Water Connected
Community & neighborhood
Location
- Region: Rochester
- Subdivision: West High Terrace
Other
Other facts
- Listing terms: Cash,Conventional,FHA,VA Loan
Price history
| Date | Event | Price |
|---|---|---|
| 2/1/2023 | Sold | $132,500+6.1%$91/sqft |
Source: | ||
| 12/22/2022 | Pending sale | $124,900$86/sqft |
Source: | ||
| 12/14/2022 | Listed for sale | $124,900+105.6%$86/sqft |
Source: | ||
| 7/11/2002 | Sold | $60,750$42/sqft |
Source: Public Record Report a problem | ||
| 10/17/2001 | Sold | $60,750$42/sqft |
Source: Public Record Report a problem | ||
Public tax history
| Year | Property taxes | Tax assessment |
|---|---|---|
| 2024 | -- | $132,500 +84% |
| 2023 | -- | $72,000 |
| 2022 | -- | $72,000 |
Find assessor info on the county website
Neighborhood: 19th Ward
Nearby schools
GreatSchools rating
- 2/10Dr Walter Cooper AcademyGrades: PK-6Distance: 0.7 mi
- 3/10Joseph C Wilson Foundation AcademyGrades: K-8Distance: 0.7 mi
- 6/10Rochester Early College International High SchoolGrades: 9-12Distance: 0.7 mi
Schools provided by the listing agent
- District: Rochester
Source: NYSAMLSs. This data may not be complete. We recommend contacting the local school district to confirm school assignments for this home.

