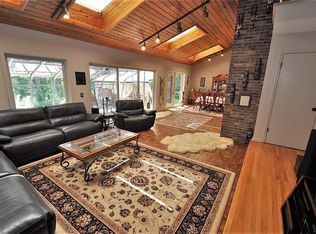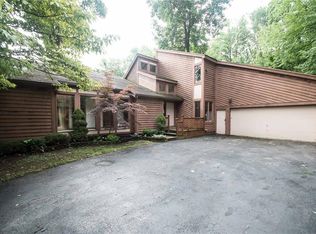Closed
$322,000
29 W Amy Ln, Rochester, NY 14626
2beds
1,684sqft
Single Family Residence
Built in 1981
8,655.37 Square Feet Lot
$331,400 Zestimate®
$191/sqft
$2,236 Estimated rent
Home value
$331,400
$312,000 - $351,000
$2,236/mo
Zestimate® history
Loading...
Owner options
Explore your selling options
What's special
Your wait is over....This home SHINES! Custom Built, Pride of Ownership, Updates Throughout! Wonderful home nestled on a beautiful neighborhood lot offering LUSH landscaping with many perenial plantings and "forever wild" back yard. Open floor plan with Hardwood floors throughout offers both a Great Room and a Family Room. Stunning Eat-in Kitchen with NEW Quartz counter tops, Stainless Appliances, Walk-in Pantry. Tons of living space in this Beauty! 2 Large bedrooms, 2.5 Baths. Huge Deck, Mud Room, 1st Fl Laundry, and Epoxy floored oversized garage. Basement is the full footprint of the home so there is an additional 1600+ SqFt that could be finished used for whatever your heart desires. Don't Wait....Showings start immediately with Negotiations beginning Tuesday July 25th at 6pm.
Zillow last checked: 8 hours ago
Listing updated: September 25, 2023 at 05:41pm
Listed by:
Ellen C. Carr 585-260-1018,
Smart Real Estate,
Bill Fanning 585-260-7986,
Smart Real Estate
Bought with:
Jon D. Kuppinger, 10371200356
Kuppinger Realty
Source: NYSAMLSs,MLS#: R1484407 Originating MLS: Rochester
Originating MLS: Rochester
Facts & features
Interior
Bedrooms & bathrooms
- Bedrooms: 2
- Bathrooms: 3
- Full bathrooms: 2
- 1/2 bathrooms: 1
- Main level bathrooms: 3
- Main level bedrooms: 2
Heating
- Gas, Forced Air
Cooling
- Central Air
Appliances
- Included: Dryer, Dishwasher, Electric Oven, Electric Range, Disposal, Gas Water Heater, Microwave, Refrigerator, Washer
- Laundry: Main Level
Features
- Breakfast Bar, Entrance Foyer, Eat-in Kitchen, Separate/Formal Living Room, Great Room, Pantry, Quartz Counters, Walk-In Pantry, Bedroom on Main Level, Main Level Primary, Primary Suite
- Flooring: Ceramic Tile, Resilient, Varies
- Basement: Exterior Entry,Full,Walk-Up Access
- Has fireplace: No
Interior area
- Total structure area: 1,684
- Total interior livable area: 1,684 sqft
Property
Parking
- Total spaces: 2.5
- Parking features: Attached, Electricity, Garage, Water Available, Driveway, Garage Door Opener
- Attached garage spaces: 2.5
Features
- Patio & porch: Deck
- Exterior features: Blacktop Driveway, Deck
Lot
- Size: 8,655 sqft
- Dimensions: 53 x 160
- Features: Irregular Lot, Residential Lot, Wooded
Details
- Additional structures: Shed(s), Storage
- Parcel number: 2628000890600002082000
- Special conditions: Standard
Construction
Type & style
- Home type: SingleFamily
- Architectural style: Ranch
- Property subtype: Single Family Residence
Materials
- Brick, Frame, Vinyl Siding
- Foundation: Block
- Roof: Asphalt
Condition
- Resale
- Year built: 1981
Utilities & green energy
- Sewer: Connected
- Water: Connected, Public
- Utilities for property: High Speed Internet Available, Sewer Connected, Water Connected
Community & neighborhood
Location
- Region: Rochester
- Subdivision: Ambassador Woods Sub
Other
Other facts
- Listing terms: Cash,Conventional,FHA
Price history
| Date | Event | Price |
|---|---|---|
| 9/7/2023 | Sold | $322,000+28.9%$191/sqft |
Source: | ||
| 7/27/2023 | Pending sale | $249,900$148/sqft |
Source: | ||
| 7/19/2023 | Listed for sale | $249,900$148/sqft |
Source: | ||
Public tax history
| Year | Property taxes | Tax assessment |
|---|---|---|
| 2024 | -- | $162,100 |
| 2023 | -- | $162,100 +3.2% |
| 2022 | -- | $157,000 |
Find assessor info on the county website
Neighborhood: 14626
Nearby schools
GreatSchools rating
- NAHolmes Road Elementary SchoolGrades: K-2Distance: 0.4 mi
- 3/10Olympia High SchoolGrades: 6-12Distance: 1.9 mi
- 5/10Buckman Heights Elementary SchoolGrades: 3-5Distance: 1.8 mi
Schools provided by the listing agent
- District: Greece
Source: NYSAMLSs. This data may not be complete. We recommend contacting the local school district to confirm school assignments for this home.

