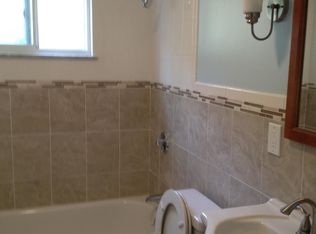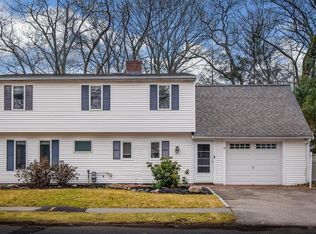Sold for $920,000
$920,000
29 Virginia Rd, Natick, MA 01760
4beds
2,260sqft
Single Family Residence
Built in 1949
10,703 Square Feet Lot
$940,600 Zestimate®
$407/sqft
$4,537 Estimated rent
Home value
$940,600
$865,000 - $1.03M
$4,537/mo
Zestimate® history
Loading...
Owner options
Explore your selling options
What's special
This airy, light-filled home, in a highly sought-after neighborhood, features 4 bedrooms and 2 full baths, providing ample space for family and guests. The modern kitchen is highlighted by sleek quartz countertops, while the dining room, adorned with French doors, provides an elegant touch. The first floor boasts new flooring throughout, a formal living room complete with fireplace, a cozy family room, and ample laundry/utility room. Freshly painted and thoughtfully appointed, the entire house exudes a clean, contemporary feel. There is multi-room access to the large, private backyard, graced with mature landscaping; perfect for relaxing or entertaining. Upstairs there are 4 generously sized bedrooms including a primary bedroom with walk-in closet, charming sitting room or office space, and balcony overlooking the yard. Seamlessly blending comfort and style, this move-in-ready home is perfect for anyone seeking a comfortable, flexible layout in a quiet, convenient neighborhood.
Zillow last checked: 8 hours ago
Listing updated: October 09, 2024 at 08:21am
Listed by:
Christine Norcross & Partners 781-929-4994,
William Raveis R.E. & Home Services 781-235-5000
Bought with:
Marika and Adam Real Estate Group
Hammond Residential Real Estate
Source: MLS PIN,MLS#: 73286166
Facts & features
Interior
Bedrooms & bathrooms
- Bedrooms: 4
- Bathrooms: 2
- Full bathrooms: 2
Primary bedroom
- Features: Ceiling Fan(s), Walk-In Closet(s), Closet/Cabinets - Custom Built, Flooring - Wall to Wall Carpet, Balcony / Deck, Slider
- Level: Second
- Area: 192
- Dimensions: 16 x 12
Bedroom 2
- Features: Ceiling Fan(s), Closet, Flooring - Wall to Wall Carpet
- Level: Second
- Area: 210
- Dimensions: 14 x 15
Bedroom 3
- Features: Ceiling Fan(s), Closet, Flooring - Wall to Wall Carpet
- Level: Second
- Area: 144
- Dimensions: 12 x 12
Bedroom 4
- Features: Closet, Flooring - Wall to Wall Carpet
- Level: Second
- Area: 130
- Dimensions: 10 x 13
Primary bathroom
- Features: No
Bathroom 1
- Features: Bathroom - Full, Bathroom - Tiled With Shower Stall, Closet - Linen, Flooring - Stone/Ceramic Tile
- Level: First
Bathroom 2
- Features: Bathroom - Full, Bathroom - Tiled With Tub & Shower, Skylight, Closet - Linen, Flooring - Stone/Ceramic Tile
- Level: Second
Dining room
- Features: French Doors, Exterior Access, Slider, Flooring - Engineered Hardwood
- Level: Main,First
- Area: 154
- Dimensions: 14 x 11
Family room
- Features: Flooring - Vinyl
- Level: Main,First
- Area: 168
- Dimensions: 12 x 14
Kitchen
- Features: Flooring - Vinyl, Countertops - Stone/Granite/Solid, Recessed Lighting, Gas Stove
- Level: Main,First
- Area: 182
- Dimensions: 14 x 13
Living room
- Features: Flooring - Vinyl, Window(s) - Picture, Exterior Access
- Level: Main,First
- Area: 228
- Dimensions: 19 x 12
Heating
- Forced Air, Natural Gas
Cooling
- Central Air
Appliances
- Included: Tankless Water Heater, Range, Dishwasher, Disposal, Refrigerator, Washer, Dryer
- Laundry: Gas Dryer Hookup, Washer Hookup, First Floor
Features
- Sitting Room
- Flooring: Wood, Tile, Vinyl, Carpet, Flooring - Wall to Wall Carpet
- Doors: French Doors
- Windows: Insulated Windows
- Has basement: No
- Number of fireplaces: 1
- Fireplace features: Living Room
Interior area
- Total structure area: 2,260
- Total interior livable area: 2,260 sqft
Property
Parking
- Total spaces: 4
- Parking features: Paved Drive, Off Street, Paved
- Uncovered spaces: 4
Features
- Patio & porch: Patio
- Exterior features: Patio, Balcony, Storage
Lot
- Size: 10,703 sqft
Details
- Parcel number: 668590
- Zoning: RSA
Construction
Type & style
- Home type: SingleFamily
- Architectural style: Garrison
- Property subtype: Single Family Residence
Materials
- Frame
- Foundation: Slab
- Roof: Shingle
Condition
- Year built: 1949
Utilities & green energy
- Electric: 200+ Amp Service
- Sewer: Public Sewer
- Water: Public
- Utilities for property: for Gas Range, for Gas Oven, for Gas Dryer, Washer Hookup
Green energy
- Energy efficient items: Thermostat
Community & neighborhood
Community
- Community features: Public Transportation, Shopping, Park, Walk/Jog Trails, Bike Path, House of Worship, Public School, T-Station
Location
- Region: Natick
Price history
| Date | Event | Price |
|---|---|---|
| 3/25/2025 | Listing removed | $4,700$2/sqft |
Source: Zillow Rentals Report a problem | ||
| 3/4/2025 | Listed for rent | $4,700+17.5%$2/sqft |
Source: Zillow Rentals Report a problem | ||
| 10/17/2024 | Listing removed | $4,000$2/sqft |
Source: Zillow Rentals Report a problem | ||
| 10/9/2024 | Sold | $920,000-1.6%$407/sqft |
Source: MLS PIN #73286166 Report a problem | ||
| 9/20/2024 | Listed for rent | $4,000$2/sqft |
Source: Zillow Rentals Report a problem | ||
Public tax history
| Year | Property taxes | Tax assessment |
|---|---|---|
| 2025 | $9,175 +3.6% | $767,100 +6.2% |
| 2024 | $8,858 +0.5% | $722,500 +3.6% |
| 2023 | $8,814 +2.6% | $697,300 +8.3% |
Find assessor info on the county website
Neighborhood: 01760
Nearby schools
GreatSchools rating
- 8/10J F Kennedy Middle SchoolGrades: 5-8Distance: 0.3 mi
- 10/10Natick High SchoolGrades: PK,9-12Distance: 1.7 mi
- 6/10Brown Elementary SchoolGrades: K-4Distance: 0.4 mi
Schools provided by the listing agent
- Elementary: Brown
- Middle: Kennedy
- High: Natick H.S.
Source: MLS PIN. This data may not be complete. We recommend contacting the local school district to confirm school assignments for this home.
Get a cash offer in 3 minutes
Find out how much your home could sell for in as little as 3 minutes with a no-obligation cash offer.
Estimated market value$940,600
Get a cash offer in 3 minutes
Find out how much your home could sell for in as little as 3 minutes with a no-obligation cash offer.
Estimated market value
$940,600

