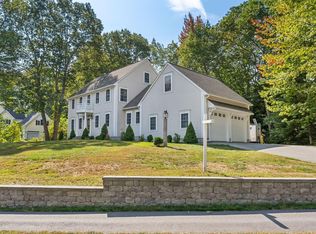Welcome home to this bright and beautiful well-maintained Cape Cod nestled next to the trails in coveted Plymouth Settlement! Ride your bike or walk to the white sandy beach, Plymouth Field, Ferry Beach State Park and the Rachel Carson Reserve! Then relax in the hot tub, or barbeque on the private, expansive screened porch. This spacious, open concept Cape features a first floor master suite that opens on to the porch, a first floor laundry, cathedral ceilings, crown molding, solid core and pocket doors, and central air conditioning on the first floor. The additional 2 bedrooms and bath on the second floor, as well as the finished bonus room over the garage, offer even more comfortable living spaces for family and friends. Just minutes to the Portland Jetport, Maine Turnpike, the Old Port, Kennebunkport and downtown Saco - this home is truly a must see! PLS SCHEDULE SHOWINGS THROUGH SHOWING TIME- ALL OFFERS TO BE PRESENTED ON MONDAY 4/ 20 at 4:00 PM - PLS ALLOW A MINIMUM OF 24 HRS for ACCEPTANCE.
This property is off market, which means it's not currently listed for sale or rent on Zillow. This may be different from what's available on other websites or public sources.

