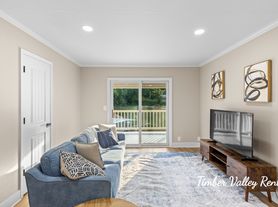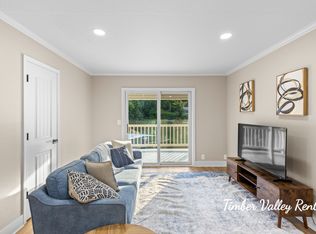The ultimate lakefront gem for your big group of friends and family, take a look at this beauty boasting 9 bedrooms with three levels. There's so much that comes with this deal lakefront, calm water, private boat ramp, concrete decking on each level, massive driveway and garage giving it plenty of room for parking.
The space
Total Bedrooms: 9
Total Bathrooms: 5
Levels: 3
_________________________________________________
Level 3: Has 2 separate units with 2 bedrooms, 1 bathroom each.
Right Side when facing the lake
Living Room: Smart TV, Couch, Center Table, Access to Balcony
Kitchen: Refrigerator, Oven, Stove, Microwave, Coffee Maker, Big cabinets and Drawers, Dishwasher
Bedroom 1: Queen Bed, Aircon, Ceiling Fan, Access to Balcony
Bedroom 2: Queen Bed, Aircon, Ceiling Fan, Access to Balcony
Full Bathroom 1: Toilet, Sink, Large Mirror, Bathtub, Shower
Left side when facing the lake
Living Room: Smart TV, Couch, Center Table, Access to Balcony
Kitchen: Refrigerator, Oven, Stove, Microwave, Coffee Maker, Big cabinets and Drawers, Dishwasher
Bedroom 1: Queen Bed, Aircon, Ceiling Fan
Bedroom 2: Queen Bed, Aircon, Ceiling Fan
Full Bathroom 1: Toilet, Sink, Large Mirror, Bathtub, Shower
_________________________________________________
Level 2
Bedroom 5: Queen Bed, Aircon, Ceiling Fan, Smart TV
Bedroom 6: Queen Bed, Aircon, Ceiling Fan, Smart TV
Bedroom 7: Queen Bed, Aircon, Ceiling Fan
Bedroom 8 (Master Bedroom - on the right side when facing the lake): King Bed, Aircon, Ceiling Fan, Ensuite Bathrooms, Smart TV
_________________________________________________
Level 1
Bedroom 9: Bunk Bed with Pull Out Bed, TV, Arcade
Kitchen: Counter with 3 Stools, Refrigerator, Oven, Stove, Microwave, Coffee Maker, Big cabinets and Drawers, Dishwasher
Dining: Dining Table, 8 Chairs
Laundry: Washer, Dryer, Shelves
Living Room: Couch, Smart TV
Balcony: Outdoor Chairs, Grill, Outdoor Stools
Guest access
Your unique door code will be sent to you exactly 24-72 hours before your check in time, along with additional check in instructions. The door code will only be active from exactly 4:00pm on the day of check in to exactly 11:00am on the day of check out unless an early check-in or late check-out is approved.
Other things to note
Reservation Holder must be at least 21 years old and present for the entire duration of the stay.
Use of house is limited to registered guests only. Please discuss any exceptions prior to booking.
NO Animals. NO Exceptions. Evidence of animals inside or outside will result in the loss of the entire damage deposit as well as additional cleaning and damage costs.
NO Smoking indoors. Smoking inside, as well as damage or debris/paraphernalia found inside or outside will result in the loss of the entire damage deposit as well as additional cleaning and damage costs.
Parking: There are two long driveways with additional parking at the front with space for two vehicles.
Kitchen and house clean up is guests' responsibility. We don't mean to literally clean the entire home and leave it as it was when you checked in, but please load the dishes in the dishwasher, and place all used towels and sheets on the floor in the room where they were used.
We try to keep up with repairs but if you find something that needs repaired, replaced or if damaged or breakage occurred during your stay, please let me know right away.
Quiet hours are from 10 PM to 8 AM...No, you don't have to whisper during those times, but please just be aware of the noise levels that affect our neighbors.
Most important is for you, to enjoy your visit and feel at home! I hope that you will have an enjoyable stay!
Minimum 30 day rental, available November through April.
House for rent
Accepts Zillow applications
$5,000/mo
29 Vine St, Edwards, MO 65326
9beds
3,744sqft
Price may not include required fees and charges.
Single family residence
Available now
No pets
Central air
In unit laundry
Attached garage parking
-- Heating
What's special
Calm waterOutdoor stoolsOutdoor chairsKing bedQueen bedSmart tvMassive driveway
- 7 days |
- -- |
- -- |
Travel times
Facts & features
Interior
Bedrooms & bathrooms
- Bedrooms: 9
- Bathrooms: 5
- Full bathrooms: 5
Cooling
- Central Air
Appliances
- Included: Dishwasher, Dryer, Microwave, Oven, Refrigerator, Washer
- Laundry: In Unit
Features
- Furnished: Yes
Interior area
- Total interior livable area: 3,744 sqft
Property
Parking
- Parking features: Attached
- Has attached garage: Yes
- Details: Contact manager
Details
- Parcel number: 04502200000003012000
Construction
Type & style
- Home type: SingleFamily
- Property subtype: Single Family Residence
Community & HOA
Location
- Region: Edwards
Financial & listing details
- Lease term: 1 Month
Price history
| Date | Event | Price |
|---|---|---|
| 10/9/2025 | Listed for rent | $5,000$1/sqft |
Source: Zillow Rentals | ||
| 8/20/2025 | Listing removed | $995,000$266/sqft |
Source: | ||
| 6/23/2025 | Price change | $995,000+20.6%$266/sqft |
Source: | ||
| 6/9/2025 | Listed for sale | $825,000+89.7%$220/sqft |
Source: | ||
| 8/29/2024 | Sold | -- |
Source: | ||

