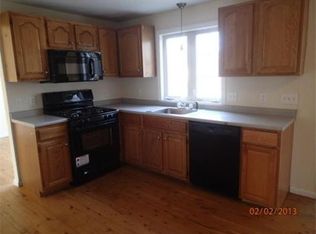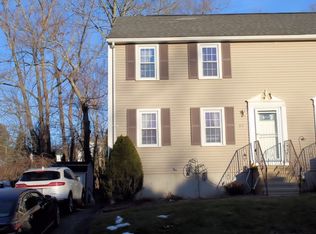Sold for $380,000 on 07/23/24
$380,000
29 Vincent Cir, Worcester, MA 01604
3beds
1,248sqft
Single Family Residence
Built in 1989
4,002 Square Feet Lot
$398,500 Zestimate®
$304/sqft
$2,671 Estimated rent
Home value
$398,500
$363,000 - $438,000
$2,671/mo
Zestimate® history
Loading...
Owner options
Explore your selling options
What's special
MUST SEE Attached Townhome that is located in a quintessential Worcester neighborhood! Great commuter location! This home offers 3 BR, 1 1/2 BA and 1,248 sq ft. First floor boasts an Eat in Kitchen with granite counter tops, plenty of cabinet space and sliders to back deck overlooking back yard ready for your summer BBQ's. Spacious living room and 1/2 BA. Second Floor has 3 good sized BR's and full BA w/skylight. Recent updates are a newer roof installed in 2018, AC/Heat split units - 2023, some recent newer vinyl replacement windows and new wall to wall carpeting installed 1 month ago in LR, stairs and all of the bedrooms. Solar panels installed in 2019 and contract must convey to new buyers. Basement has approx. 642 sq. ft. and ready to be finished if more space is needed.
Zillow last checked: 8 hours ago
Listing updated: July 23, 2024 at 11:12am
Listed by:
Christopher J. Campolito 774-200-5288,
Campolito Realty Group 774-200-5288
Bought with:
Felix Mensah
RE/MAX Partners
Source: MLS PIN,MLS#: 73241156
Facts & features
Interior
Bedrooms & bathrooms
- Bedrooms: 3
- Bathrooms: 2
- Full bathrooms: 1
- 1/2 bathrooms: 1
Primary bedroom
- Features: Closet, Flooring - Wall to Wall Carpet
- Level: Second
- Area: 130
- Dimensions: 13 x 10
Bedroom 2
- Features: Closet, Flooring - Wall to Wall Carpet
- Level: Second
- Area: 120
- Dimensions: 12 x 10
Bedroom 3
- Features: Closet, Flooring - Wall to Wall Carpet
- Level: Second
- Area: 120
- Dimensions: 12 x 10
Bathroom 1
- Features: Bathroom - Half, Flooring - Stone/Ceramic Tile
- Level: First
- Area: 36
- Dimensions: 6 x 6
Bathroom 2
- Features: Bathroom - Full, Skylight, Flooring - Stone/Ceramic Tile
- Level: Second
- Area: 63
- Dimensions: 9 x 7
Kitchen
- Features: Flooring - Stone/Ceramic Tile, Countertops - Stone/Granite/Solid, Deck - Exterior
- Level: First
- Area: 288
- Dimensions: 24 x 12
Living room
- Features: Flooring - Wall to Wall Carpet, Cable Hookup
- Level: First
- Area: 312
- Dimensions: 24 x 13
Heating
- Baseboard, Ductless
Cooling
- Ductless
Appliances
- Laundry: In Basement, Electric Dryer Hookup, Washer Hookup
Features
- Flooring: Tile, Carpet
- Doors: Insulated Doors
- Windows: Insulated Windows, Screens
- Basement: Full,Bulkhead
- Has fireplace: No
Interior area
- Total structure area: 1,248
- Total interior livable area: 1,248 sqft
Property
Parking
- Total spaces: 4
- Parking features: Paved
- Uncovered spaces: 4
Features
- Patio & porch: Deck - Wood
- Exterior features: Deck - Wood, Rain Gutters, Screens
Lot
- Size: 4,002 sqft
- Features: Cleared
Details
- Foundation area: 624
- Parcel number: M:44 B:15A L:0041B,1801113
- Zoning: RS-7
Construction
Type & style
- Home type: SingleFamily
- Architectural style: Colonial
- Property subtype: Single Family Residence
- Attached to another structure: Yes
Materials
- Frame
- Foundation: Concrete Perimeter
- Roof: Shingle
Condition
- Year built: 1989
Utilities & green energy
- Electric: 200+ Amp Service
- Sewer: Public Sewer
- Water: Public
- Utilities for property: for Electric Range, for Electric Oven, for Electric Dryer, Washer Hookup
Green energy
- Energy generation: Solar
Community & neighborhood
Community
- Community features: Public Transportation, House of Worship, Public School
Location
- Region: Worcester
Other
Other facts
- Listing terms: Contract
Price history
| Date | Event | Price |
|---|---|---|
| 7/23/2024 | Sold | $380,000+5.8%$304/sqft |
Source: MLS PIN #73241156 | ||
| 5/27/2024 | Contingent | $359,000$288/sqft |
Source: MLS PIN #73241156 | ||
| 5/22/2024 | Listed for sale | $359,000+84.1%$288/sqft |
Source: MLS PIN #73241156 | ||
| 4/6/2018 | Sold | $195,000+8.4%$156/sqft |
Source: Public Record | ||
| 2/22/2018 | Pending sale | $179,900$144/sqft |
Source: RE/MAX EXECUTIVE REALTY #72283799 | ||
Public tax history
| Year | Property taxes | Tax assessment |
|---|---|---|
| 2025 | $4,615 +9.9% | $349,900 +14.5% |
| 2024 | $4,201 +5.3% | $305,500 +9.9% |
| 2023 | $3,988 +11.1% | $278,100 +17.8% |
Find assessor info on the county website
Neighborhood: 01604
Nearby schools
GreatSchools rating
- 4/10Rice Square SchoolGrades: K-6Distance: 0.7 mi
- 3/10Worcester East Middle SchoolGrades: 7-8Distance: 1.2 mi
- 1/10North High SchoolGrades: 9-12Distance: 1.5 mi
Get a cash offer in 3 minutes
Find out how much your home could sell for in as little as 3 minutes with a no-obligation cash offer.
Estimated market value
$398,500
Get a cash offer in 3 minutes
Find out how much your home could sell for in as little as 3 minutes with a no-obligation cash offer.
Estimated market value
$398,500

