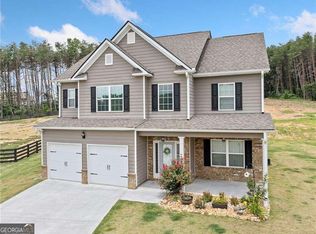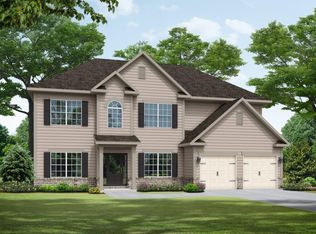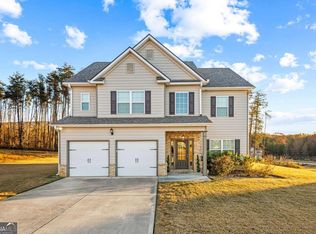Closed
$464,900
29 Village Trce, Rydal, GA 30171
5beds
2,720sqft
Single Family Residence
Built in 2022
0.7 Acres Lot
$494,900 Zestimate®
$171/sqft
$2,980 Estimated rent
Home value
$494,900
$445,000 - $549,000
$2,980/mo
Zestimate® history
Loading...
Owner options
Explore your selling options
What's special
Welcome to this stunning, nearly-new, two-story home in the charming community of Rydal, Georgia! This spacious residence features 5 bedrooms and 3 bathrooms, offering ample room for family and guests. Enjoy the convenience of a well-designed layout that includes a welcoming living area, a modern open-concept kitchen with updated appliances, and a separate dining space is perfect for gatherings. The office space has stunning custom-built cabinets for that "executive" feel, or use this area for a separate living space. There is also a large main-level bedroom and bath for guests. Upstairs, the primary bedroom is over-sized with plenty of room for a sitting area just off the spacious primary-bath with his and her walk-in closets. The laundry room is conveniently located in close proximity to the upstairs bedrooms with beautiful views from every window. Working from home? High-speed fiber optic internet is available! Step outside to discover a large, fenced backyard-ideal for outdoor activities, gardening, or simply relaxing on the covered patio. The property also boasts beautiful views of the nearby mountains, adding a touch of serenity to your everyday life. As a bonus, you'll have access to a community lake just a short walk away, perfect for fishing, canoeing or enjoying leisurely strolls by the water. This home combines comfort, style, and a picturesque setting to create an inviting retreat you'll be proud to call your own.
Zillow last checked: 8 hours ago
Listing updated: November 26, 2024 at 12:09pm
Listed by:
Regina Cox 770-294-2654,
Keller Williams Northwest
Bought with:
Beth Harley, 408016
Coldwell Banker Realty
Source: GAMLS,MLS#: 10373572
Facts & features
Interior
Bedrooms & bathrooms
- Bedrooms: 5
- Bathrooms: 3
- Full bathrooms: 3
- Main level bathrooms: 1
- Main level bedrooms: 1
Kitchen
- Features: Breakfast Area, Kitchen Island, Pantry, Walk-in Pantry
Heating
- Electric
Cooling
- Ceiling Fan(s), Central Air, Electric
Appliances
- Included: Dishwasher, Disposal, Refrigerator
- Laundry: Upper Level
Features
- Bookcases, Double Vanity, High Ceilings, Tray Ceiling(s), Walk-In Closet(s)
- Flooring: Carpet, Laminate, Tile
- Windows: Double Pane Windows
- Basement: None
- Attic: Pull Down Stairs
- Number of fireplaces: 1
- Fireplace features: Family Room, Living Room
- Common walls with other units/homes: No Common Walls
Interior area
- Total structure area: 2,720
- Total interior livable area: 2,720 sqft
- Finished area above ground: 2,720
- Finished area below ground: 0
Property
Parking
- Total spaces: 4
- Parking features: Garage
- Has garage: Yes
Features
- Levels: Two
- Stories: 2
- Fencing: Back Yard,Fenced
- Has view: Yes
- View description: Mountain(s)
- Waterfront features: No Dock Or Boathouse
- Body of water: None
Lot
- Size: 0.70 Acres
- Features: Cul-De-Sac
Details
- Parcel number: 0103F0001022
Construction
Type & style
- Home type: SingleFamily
- Architectural style: Craftsman
- Property subtype: Single Family Residence
Materials
- Concrete
- Foundation: Slab
- Roof: Composition
Condition
- Resale
- New construction: No
- Year built: 2022
Utilities & green energy
- Sewer: Septic Tank
- Water: Public
- Utilities for property: Cable Available, Electricity Available, Phone Available, Water Available
Green energy
- Green verification: ENERGY STAR Certified Homes
Community & neighborhood
Community
- Community features: Lake
Location
- Region: Rydal
- Subdivision: North Village
HOA & financial
HOA
- Has HOA: No
- Services included: None
Other
Other facts
- Listing agreement: Exclusive Right To Sell
Price history
| Date | Event | Price |
|---|---|---|
| 11/26/2024 | Sold | $464,900-1.1%$171/sqft |
Source: | ||
| 11/13/2024 | Pending sale | $470,000$173/sqft |
Source: | ||
| 10/11/2024 | Price change | $470,000-2.1%$173/sqft |
Source: | ||
| 9/26/2024 | Price change | $480,000-1%$176/sqft |
Source: | ||
| 9/7/2024 | Listed for sale | $485,000+23%$178/sqft |
Source: | ||
Public tax history
| Year | Property taxes | Tax assessment |
|---|---|---|
| 2024 | $3,640 -1.4% | $156,192 -18.8% |
| 2023 | $3,690 +808.4% | $192,344 +1102.1% |
| 2022 | $406 +1630.9% | $16,000 +1718.2% |
Find assessor info on the county website
Neighborhood: 30171
Nearby schools
GreatSchools rating
- 7/10Pine Log Elementary SchoolGrades: PK-5Distance: 2.9 mi
- 6/10Adairsville Middle SchoolGrades: 6-8Distance: 11.1 mi
- 7/10Adairsville High SchoolGrades: 9-12Distance: 11.5 mi
Schools provided by the listing agent
- Elementary: Pine Log
- Middle: Adairsville
- High: Adairsville
Source: GAMLS. This data may not be complete. We recommend contacting the local school district to confirm school assignments for this home.
Get a cash offer in 3 minutes
Find out how much your home could sell for in as little as 3 minutes with a no-obligation cash offer.
Estimated market value$494,900
Get a cash offer in 3 minutes
Find out how much your home could sell for in as little as 3 minutes with a no-obligation cash offer.
Estimated market value
$494,900


