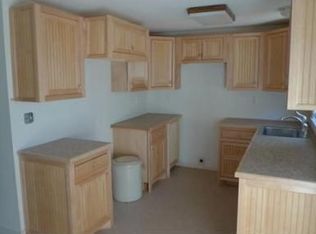Your request to live in a 55+ community is now a reality. This unit is location on the end, with a porch and a distinguished gable screened in deck. The property is well maintain with plenty of greenery surrounding it. As you enter the unit, an open end foyer will greet you. There is a den off the foyer adjacent to the full bathroom. Also, off the foyer is the living room featured with crisp bold drapery, a beamed cathedral ceiling, highlighted with a unique ceiling fan. You will have the pleasure of dining next to the screened in deck, at the kitchen island or on the deck enjoying nature. Your wood beamed grande bedroom is located on the second floor, with direct access to the full bathroom. The second bedroom have a garden view. In the basement there is a huge family room, a walk-in closet, a half bath and the laundry room. You will also have direct access to the patio. As a resident, you can have events in the community clubhouse and splash in the indoor pool.
This property is off market, which means it's not currently listed for sale or rent on Zillow. This may be different from what's available on other websites or public sources.
