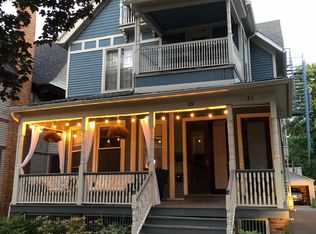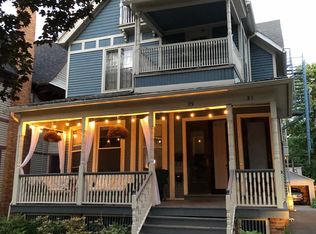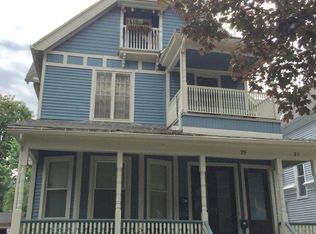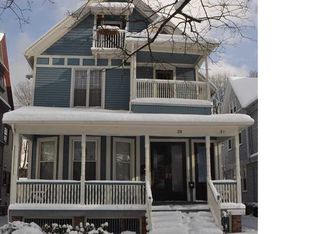The portion of the house built in 1850 was built in the Second French Empire style and has a Mansard roof (newly done 2010). I chose a color of roof shingle that would match the original slate roof. Some of the slates are saved in the attic. When it was redone the roofer was amazed that he there was not much rot as the whole roof had oak boards to which the shingles were nailed. Many of the first floor South facing windows start at the floor and are 94 inches tall allowing a great deal of light into both the living room with a bay window and the parlor across the entrance hall. Each of these rooms may be closed off by two sets of amazingly heavily made bifold doors that have to be seen to be believed. The entrance has a double door to open wide for ease of moving furniture. As you walk in you can see the beautifully crafted newel post and banister the curves up the stairway to the second floor. At the top you are greeted by a large South facing window that lights the upper hallway. On your left is bright large bedroom with grey carpetting. A turn to your right will bring you to the very large Master bedroom that is above the living room and, also, has a bay window. Going farther down the hall there is bathroom with a shower stall very conveniently located. Just past the bathroom is the third smaller bedroom with large windows. All the bedrooms have standard sized closets. Back downstairs you find a dining room large enough for a table that could seat, at least, twelve and have a matching buffet. The main bathroom that is larger than most is off the dining room. It has the tub/shower and vanity sink with a small linen closet. Onto the kitchen with metal cabinets and linoleum floor that harkens back to the 1940s. I have an seven foot harvest table so there is plenty of work/counter space. The big plus is there is a same sized room off the kitchen. This could easily be a dining space, or add counters and cabinets to expand the kitchen overall and, again, plenty of windows for the morning Sun to come through. The laundry room is, also, off the kitchen. There is a bonus semi hidden room that currently is set up as an office. On As a multi family it has a rather large apartment. It is divided from the main house so that it can have a second bedroom just by locking a door. It has an electric stove in the kitchen so putting in an induction stove for the future should not be a problem. The apartment entrance is through the laundry room (two washers/two dryers)which I offer free use of to my tennants, as well as, some storage space available in the basement. This year will bring replacement of some of the biggest 170+year old windows. Currently it is on an old septic system, but the current Village plans are to have everyone on the sewer system in the next couple of years. I have not had any problems other than having it pumped out every couple of years. This house has history yet to be discovered. The walkout basement is 14 feet deep and there are tunnels under it that serviced the underground(1860s).
This property is off market, which means it's not currently listed for sale or rent on Zillow. This may be different from what's available on other websites or public sources.



