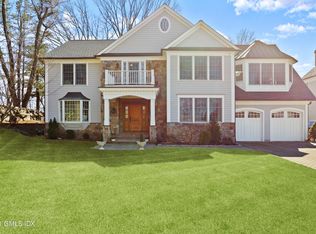Lower level not included in sq ft. Beautiful new kitchen renovation and recent lower level upgrades will delight you in this light filled classic colonial. A large private yard at the end of a quiet cul-de-sac and seconds away from Binney Park, train, shops and schools. Formal living room with fireplace leads to a bright solarium well suited for a private home office. Generous primary bedroom with luxury bath and custom closet. Three additional bedrooms and two full baths complete the second floor. Large walk up attic with plenty of storage. Back stairs lead to the kitchen and lower level play/family room/gym or second office with fireplace. The kitchen opens to a large deck perfect for entertaining and watching Binney Park fireworks! Pets considered. Tenant Expenses: All Utilites Credit Check Grounds Care Security Deposit Snow Removal Trash Removal Tenant Insurance Policy No Smoking Pets Considered
This property is off market, which means it's not currently listed for sale or rent on Zillow. This may be different from what's available on other websites or public sources.
