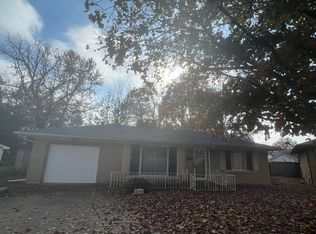Sold for $170,350
$170,350
29 Verna Dr, Springfield, IL 62702
3beds
1,449sqft
Single Family Residence, Residential
Built in 1959
-- sqft lot
$192,700 Zestimate®
$118/sqft
$1,296 Estimated rent
Home value
$192,700
$183,000 - $204,000
$1,296/mo
Zestimate® history
Loading...
Owner options
Explore your selling options
What's special
Introducing 29 Verna Drive – a beautifully renovated 3-bedroom, 1-bath all-brick ranch situated over a full basement. Step inside to discover all-new luxury vinyl plank floors and carpet, complemented by fresh paint, modern lighting and fixtures throughout. The bathroom underwent a complete gut remodel, showcasing quality craftsmanship and attention to detail. Enjoy the efficiency of new windows and the convenience of a large fenced-in backyard, perfect for outdoor gatherings or relaxation. Plus, keep your vehicle safe and sound in the spacious 1.5 car garage. Don't miss the opportunity to make this home yours today! Agent Interest.
Zillow last checked: 8 hours ago
Listing updated: March 12, 2024 at 01:16pm
Listed by:
Matt Garrison Mobl:217-638-8500,
The Real Estate Group, Inc.,
Joshua F Kruse,
The Real Estate Group, Inc.
Bought with:
Kathy Garst, 475121251
The Real Estate Group, Inc.
Source: RMLS Alliance,MLS#: CA1027228 Originating MLS: Capital Area Association of Realtors
Originating MLS: Capital Area Association of Realtors

Facts & features
Interior
Bedrooms & bathrooms
- Bedrooms: 3
- Bathrooms: 1
- Full bathrooms: 1
Bedroom 1
- Level: Main
- Dimensions: 13ft 0in x 13ft 0in
Bedroom 2
- Level: Main
- Dimensions: 12ft 2in x 11ft 0in
Bedroom 3
- Level: Main
- Dimensions: 11ft 1in x 11ft 0in
Other
- Level: Main
- Dimensions: 13ft 3in x 9ft 4in
Other
- Area: 0
Kitchen
- Level: Main
- Dimensions: 9ft 2in x 13ft 0in
Living room
- Level: Main
- Dimensions: 13ft 3in x 19ft 5in
Main level
- Area: 1449
Heating
- Forced Air
Cooling
- Central Air
Appliances
- Included: Dishwasher, Dryer, Microwave, Washer
Features
- Ceiling Fan(s)
- Basement: Unfinished
Interior area
- Total structure area: 1,449
- Total interior livable area: 1,449 sqft
Property
Parking
- Total spaces: 1.5
- Parking features: Detached, Oversized
- Garage spaces: 1.5
Features
- Patio & porch: Patio
Lot
- Dimensions: 31 x 104 x 130 x 157
- Features: Cul-De-Sac
Details
- Additional structures: Shed(s)
- Parcel number: 1429.0155017
Construction
Type & style
- Home type: SingleFamily
- Architectural style: Ranch
- Property subtype: Single Family Residence, Residential
Materials
- Brick
- Foundation: Block
- Roof: Shingle
Condition
- New construction: No
- Year built: 1959
Utilities & green energy
- Sewer: Public Sewer
- Water: Public
Community & neighborhood
Location
- Region: Springfield
- Subdivision: None
Price history
| Date | Event | Price |
|---|---|---|
| 3/12/2024 | Sold | $170,350+3.2%$118/sqft |
Source: | ||
| 2/12/2024 | Pending sale | $165,000$114/sqft |
Source: | ||
| 2/11/2024 | Listed for sale | $165,000+101.2%$114/sqft |
Source: | ||
| 8/29/2023 | Sold | $82,000$57/sqft |
Source: Public Record Report a problem | ||
Public tax history
| Year | Property taxes | Tax assessment |
|---|---|---|
| 2024 | $5,129 +54.3% | $61,063 +25.7% |
| 2023 | $3,323 +6.9% | $48,589 +6.3% |
| 2022 | $3,110 -9.1% | $45,702 +3.9% |
Find assessor info on the county website
Neighborhood: 62702
Nearby schools
GreatSchools rating
- 2/10Jane Addams Elementary SchoolGrades: K-5Distance: 0.4 mi
- 2/10U S Grant Middle SchoolGrades: 6-8Distance: 0.8 mi
- 7/10Springfield High SchoolGrades: 9-12Distance: 1.7 mi
Get pre-qualified for a loan
At Zillow Home Loans, we can pre-qualify you in as little as 5 minutes with no impact to your credit score.An equal housing lender. NMLS #10287.
