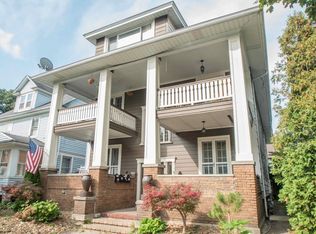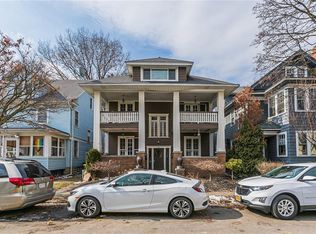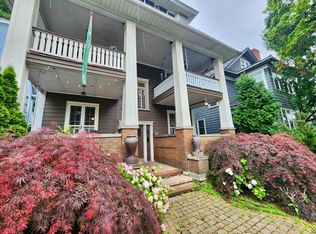This Park Ave Gem Is AVAILABLE! Fabulous Updated Colonial only a few steps from Park Avenue's Most Popular Block! Loads of CHARACTER & CHARM including beautiful Hardwood Flooring, High Ceilings, Spacious Entry Foyer from Enclosed Porch, Double Staircase, Formal Dining with BOX Beamed Ceiling, Walk-In Pantry. NEW Kitchen (2018) with Granite Counters, Stainless Appliances & Center Island Included. NEW Half Bath (2019). Stunning NEW 3rd Floor Master Suite with Bath (2019). Newer Furnace (2014), NEW Central AC (2018). Private Fenced Rear Entertaining Yard with Dry Sauna, Shed, Patio & Sun Canopy/Tent included. BLACKTOP DRIVEWAY WITH WIDE GATE TO BACKYARD FOR ADDITIONAL PARKING. Sellers need possession until Dec 15th.
This property is off market, which means it's not currently listed for sale or rent on Zillow. This may be different from what's available on other websites or public sources.



