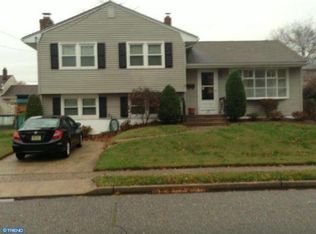Professional photos coming tomorrow! Lovingly maintained, freshly painted and ready for new owners! The first level features hardwood floors and ceramic tile in the kitchen. The light and bright living room allows the sunlight to shine in. Generous sized dining room is great for entertaining and the updated kitchen has oak cabinetry, pantry closet, and stainless fridge. The upper level features three bedrooms, updated full bath and walk-up attic. The lower level of this home provides a spacious family room and access to utility room with new(2017)sink; updated half bath with decorative wainscoting; separate 9'x 9' laundry room boasts built-in storage cabinets, front load washer/dryer, and built-in folding shelf. This level also provides access to the rear yard as well as to the attached 1 car garage. Relax out back and enjoy the 14'x20' custom deck which overlooks the fully fenced rear yard complete with newer storage shed (2013) and area for play. Additional recent updates include panel doors, throughout, Rheem HVAC and 6" ductwork (2013), Vector security system, replacement windows throughout, Stainless Steel Refrigerator(2011), insulation in attics and garage(2017). Exceptional storage! Just unpack and make this home yours!
This property is off market, which means it's not currently listed for sale or rent on Zillow. This may be different from what's available on other websites or public sources.

